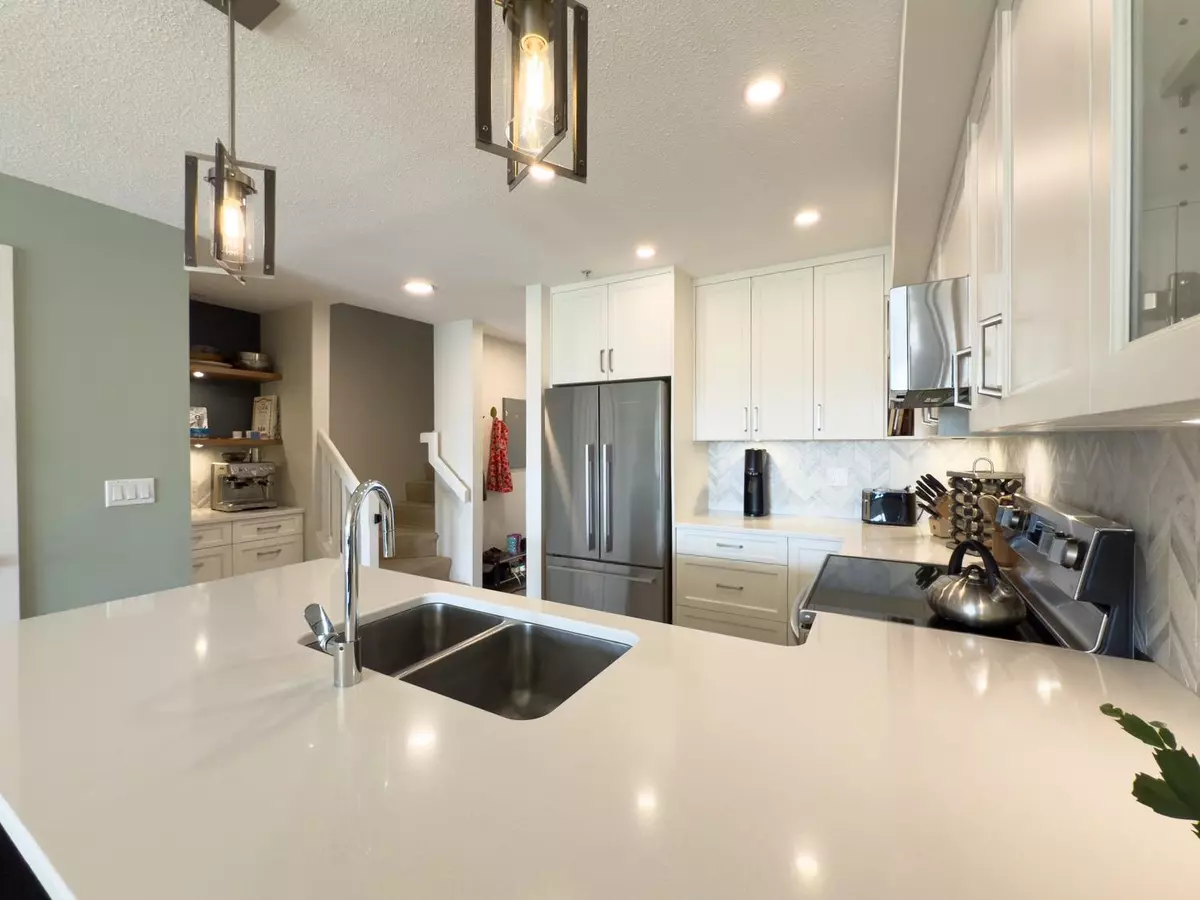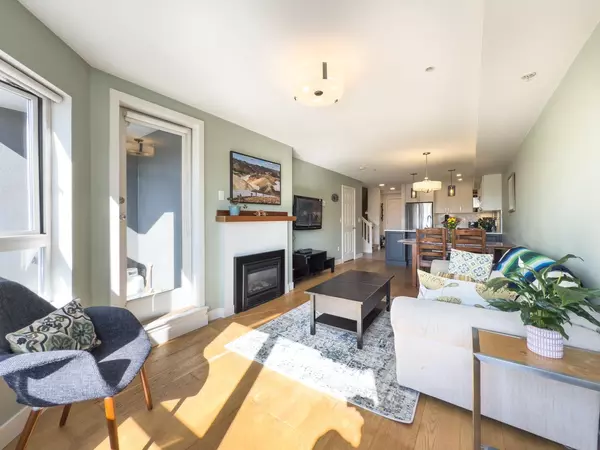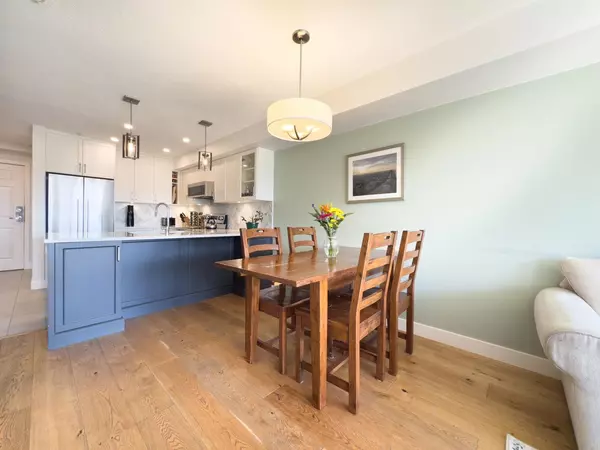Bought with Keller Williams Ocean Realty VanCentral
$999,900
For more information regarding the value of a property, please contact us for a free consultation.
1707 Charles ST #306 Vancouver, BC V5L 2T6
2 Beds
2 Baths
1,191 SqFt
Key Details
Property Type Condo
Sub Type Apartment/Condo
Listing Status Sold
Purchase Type For Sale
Square Footage 1,191 sqft
Price per Sqft $831
Subdivision City Lights
MLS Listing ID R3014842
Sold Date 07/09/25
Bedrooms 2
Full Baths 1
HOA Fees $818
HOA Y/N Yes
Year Built 1997
Property Sub-Type Apartment/Condo
Property Description
This thoughtfully updated two-level view home offers a house-like feel in the heart of The Drive. Quiet bedrooms located on the quiet east side of the building, with nobody on top. Spanning the full width of the building, this home captures natural light throughout the day with east/west exposures. Close to 1,200 sq ft, w/ two bedrooms, a skylit den, two bathrooms, and generous living areas. Updates include a renovated kitchen (2019) with marble tile and new appliances, white oak flooring, updated lighting, and a new washer/dryer (2022). Enjoy 2 private decks, secure parking with EV charging roughed in, and a proactive building with a re-pipe completed and fully rain-screened. Located steps to Commercial Drive, parks, schools, and transit.
Location
Province BC
Community Grandview Woodland
Area Vancouver East
Zoning C-2C1
Rooms
Other Rooms Kitchen, Living Room, Dining Room, Foyer, Primary Bedroom, Bedroom, Den
Kitchen 1
Interior
Interior Features Elevator
Heating Baseboard, Electric, Natural Gas
Flooring Mixed
Fireplaces Number 1
Fireplaces Type Gas
Appliance Washer/Dryer, Dishwasher, Refrigerator, Stove
Laundry In Unit
Exterior
Exterior Feature Balcony
Community Features Shopping Nearby
Utilities Available Electricity Connected, Natural Gas Connected, Water Connected
Amenities Available Bike Room, Trash, Maintenance Grounds, Gas, Hot Water, Management, Sewer, Water
View Y/N Yes
View park and peekaboo mountain
Roof Type Torch-On
Porch Patio, Deck
Total Parking Spaces 1
Garage true
Building
Lot Description Central Location, Lane Access, Recreation Nearby
Story 2
Foundation Concrete Perimeter
Sewer Public Sewer, Sanitary Sewer, Storm Sewer
Water Public
Others
Pets Allowed Cats OK, Dogs OK, Number Limit (Two), Yes, Yes With Restrictions
Restrictions Pets Allowed,Pets Allowed w/Rest.,Rentals Allowed,Rentals Allwd w/Restrctns
Ownership Freehold Strata
Read Less
Want to know what your home might be worth? Contact us for a FREE valuation!

Our team is ready to help you sell your home for the highest possible price ASAP







