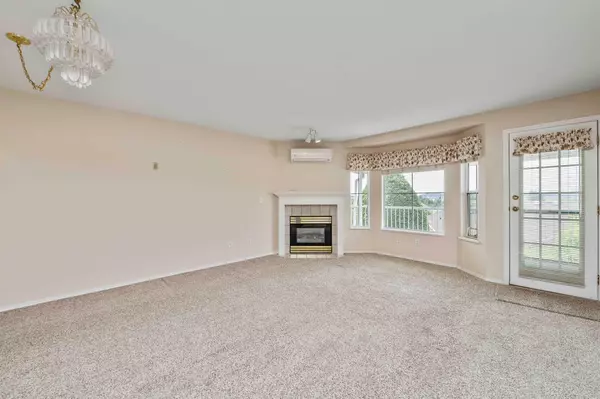Bought with Century 21 Creekside Realty Ltd.
$699,900
For more information regarding the value of a property, please contact us for a free consultation.
1973 Winfield DR #30 Abbotsford, BC V3G 1K6
3 Beds
3 Baths
2,370 SqFt
Key Details
Property Type Townhouse
Sub Type Townhouse
Listing Status Sold
Purchase Type For Sale
Square Footage 2,370 sqft
Price per Sqft $295
Subdivision Belmont Ridge
MLS Listing ID R3007936
Sold Date 05/28/25
Style Rancher/Bungalow w/Bsmt.
Bedrooms 3
Full Baths 3
HOA Fees $598
HOA Y/N Yes
Year Built 1993
Property Sub-Type Townhouse
Property Description
NO AGE RESTRICTIONS/NO RENTAL RESTRICTIONS! Inside Unit in the gated community of Belmont Ridge! Well cared for 3 bath/2 bed home with radiant in-floor heating, triple paned windows, large master bedroom, bright kitchen and eating nook, cozy gas fireplace in living area with a view, and a private covered patio in the back, perfect for entertaining. 2 parking spots included, one is covered in the garage. Clubhouse features a guest suite and sauna; bring your 1 cat or dog (max 25 lbs). Maint. fees include gardening, management, snow removal and garbage pick up. Minutes away from HWY 1 for easy commute, walking distance to shops and playground/park. Book your private viewing today!
Location
Province BC
Community Abbotsford East
Area Abbotsford
Zoning RM30
Rooms
Other Rooms Living Room, Kitchen, Dining Room, Foyer, Primary Bedroom, Bedroom, Family Room, Bedroom, Den, Laundry
Kitchen 1
Interior
Heating Hot Water, Radiant
Cooling Air Conditioning
Flooring Wall/Wall/Mixed
Fireplaces Number 1
Fireplaces Type Propane
Appliance Washer/Dryer, Dishwasher, Refrigerator, Stove
Exterior
Exterior Feature Balcony
Garage Spaces 1.0
Community Features Adult Oriented, Shopping Nearby
Utilities Available Electricity Connected, Water Connected
Amenities Available Clubhouse, Trash, Maintenance Grounds, Management, Sewer, Snow Removal, Water
View Y/N Yes
View Sumas Prairie
Roof Type Asphalt
Accessibility Wheelchair Access
Porch Patio, Deck
Exposure Southwest
Total Parking Spaces 3
Garage true
Building
Lot Description Central Location, Near Golf Course, Recreation Nearby
Story 2
Foundation Concrete Perimeter
Sewer Public Sewer
Water Public
Others
Pets Allowed Cats OK, Dogs OK, Number Limit (One), Yes With Restrictions
Restrictions Pets Allowed w/Rest.
Ownership Freehold Strata
Read Less
Want to know what your home might be worth? Contact us for a FREE valuation!

Our team is ready to help you sell your home for the highest possible price ASAP







