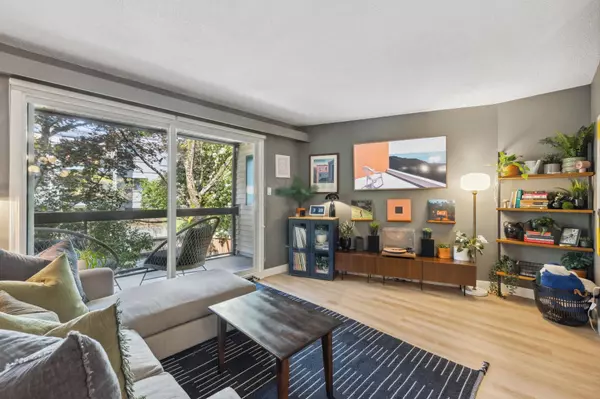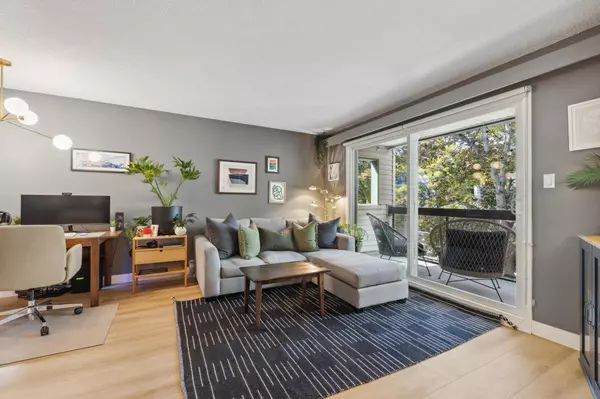Bought with Oakwyn Realty Ltd.
$599,000
For more information regarding the value of a property, please contact us for a free consultation.
1429 E 4th AVE #204 Vancouver, BC V5N 1J6
1 Bed
1 Bath
635 SqFt
Key Details
Property Type Condo
Sub Type Apartment/Condo
Listing Status Sold
Purchase Type For Sale
Square Footage 635 sqft
Price per Sqft $929
Subdivision Sandcastle Villa
MLS Listing ID R3007717
Sold Date 06/02/25
Bedrooms 1
Full Baths 1
HOA Fees $463
HOA Y/N Yes
Year Built 1981
Property Sub-Type Apartment/Condo
Property Description
Welcome to this beautifully renovated one-bedroom corner unit, located in the heart of one of Vancouver's most iconic neighbourhoods. This bright and spacious home offers a functional layout and stylish cosmetic updates throughout, such as a modern kitchen with an extra window, quartz countertops, stainless steel appliances, renovated bathroom, paint, laminate flooring, updated lighting, and a Mysa smart baseboard heating system. Enjoy the outdoors from the large west facing balcony, an extension of your living space. The unit also includes in-suite storage, one parking stall, shared laundry, and is both pet and rental friendly. The building is fully rain screened and features a communal EV charging station. Book your private showing today!***Open House Sun, 1-3pm***
Location
Province BC
Community Grandview Woodland
Area Vancouver East
Zoning RM-4
Rooms
Other Rooms Foyer, Kitchen, Dining Room, Living Room, Primary Bedroom
Kitchen 1
Interior
Interior Features Elevator
Heating Baseboard, Electric
Flooring Vinyl
Fireplaces Number 1
Fireplaces Type Electric
Appliance Dishwasher, Refrigerator, Stove, Microwave
Laundry Common Area
Exterior
Utilities Available Electricity Connected, Water Connected
Amenities Available Caretaker, Trash, Maintenance Grounds, Hot Water, Management, Sewer, Water
View Y/N No
Roof Type Other
Porch Patio, Deck
Exposure North
Total Parking Spaces 1
Garage true
Building
Lot Description Central Location, Lane Access
Story 1
Foundation Concrete Perimeter
Sewer Public Sewer, Sanitary Sewer, Storm Sewer
Water Public
Others
Pets Allowed Cats OK, Dogs OK, Yes With Restrictions
Restrictions Pets Allowed w/Rest.,Smoking Restrictions
Ownership Freehold Strata
Read Less
Want to know what your home might be worth? Contact us for a FREE valuation!

Our team is ready to help you sell your home for the highest possible price ASAP







