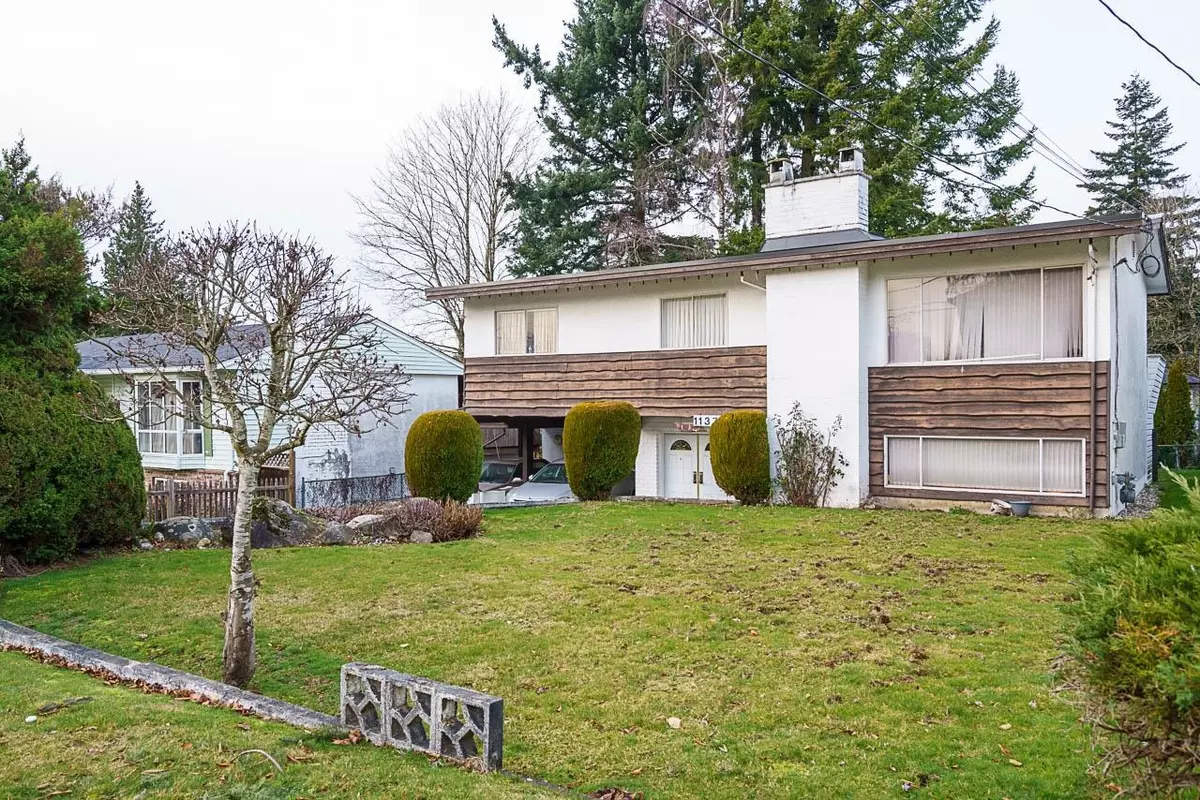$1,225,000
$1,199,000
2.2%For more information regarding the value of a property, please contact us for a free consultation.
11379 90 AVE Delta, BC V4C 3H3
3 Beds
2 Baths
1,916 SqFt
Key Details
Sold Price $1,225,000
Property Type Single Family Home
Sub Type House/Single Family
Listing Status Sold
Purchase Type For Sale
Square Footage 1,916 sqft
Price per Sqft $639
Subdivision Annieville
MLS Listing ID R2958888
Sold Date 02/11/25
Style Basement Entry
Bedrooms 3
Full Baths 1
Half Baths 1
Abv Grd Liv Area 1,164
Total Fin. Sqft 1916
Year Built 1967
Annual Tax Amount $4,552
Tax Year 2024
Lot Size 6,000 Sqft
Acres 0.14
Property Sub-Type House/Single Family
Property Description
Prime Opportunity in Annieville! This 3-bedroom, 2-bathroom gem is packed with potential and ready for your vision. Featuring a solid foundation and “good bones,” this home is perfect for those looking to renovate and create their dream living space. The spacious basement, complete with a separate entry and its own washroom, offers amazing potential for a rental suite or additional living quarters, an excellent option for added income or extended family. RD3 ZONING, this property combines practicality with future possibilities. Situated in the highly sought-after Gibson Elementary school catchment. Whether you''re an investor, builder, renovator, or first-time buyer, this is an opportunity you don't want to miss. Call today to secure your chance at this incredible property!
Location
Province BC
Community Annieville
Area N. Delta
Zoning RD3
Rooms
Basement Full, Separate Entry
Kitchen 1
Interior
Interior Features ClthWsh/Dryr/Frdg/Stve/DW
Heating Forced Air, Natural Gas
Fireplaces Number 2
Fireplaces Type Wood
Heat Source Forced Air, Natural Gas
Exterior
Exterior Feature Fenced Yard, Patio(s) & Deck(s)
Parking Features Carport; Multiple
Garage Spaces 2.0
Amenities Available In Suite Laundry
Roof Type Asphalt
Lot Frontage 60.5
Lot Depth 99.74
Total Parking Spaces 6
Building
Story 2
Foundation Concrete Perimeter
Sewer City/Municipal
Water Community
Structure Type Frame - Wood
Others
Tax ID 006-645-330
Energy Description Forced Air,Natural Gas
Read Less
Want to know what your home might be worth? Contact us for a FREE valuation!

Our team is ready to help you sell your home for the highest possible price ASAP
Bought with Selmak Realty Limited





