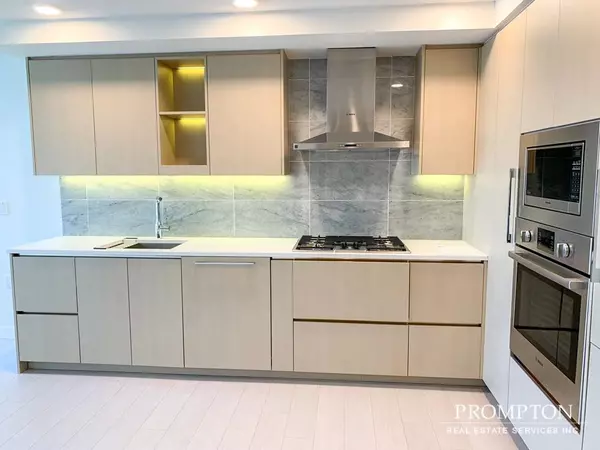$845,000
$870,000
2.9%For more information regarding the value of a property, please contact us for a free consultation.
3300 KETCHESON RD #1501 Richmond, BC V6X 0S5
2 Beds
2 Baths
908 SqFt
Key Details
Sold Price $845,000
Property Type Condo
Sub Type Apartment/Condo
Listing Status Sold
Purchase Type For Sale
Square Footage 908 sqft
Price per Sqft $930
Subdivision West Cambie
MLS Listing ID R2952286
Sold Date 01/03/25
Style Upper Unit
Bedrooms 2
Full Baths 2
Maintenance Fees $561
Abv Grd Liv Area 908
Total Fin. Sqft 908
Rental Info Pets Allowed w/Rest.,Rentals Allwd w/Restrctns
Year Built 2020
Annual Tax Amount $2,660
Tax Year 2023
Property Description
Welcome to Concord Gardens Park Estates II, the newest and best looking building amongst a prestigious masterplanned community development by Concord Pacific just minutes walk to the brand new Capstan Line station that will open in late 2024. Featuring a deluxe NW facing 2 bedroom, 2 bathroom + den (908 sf) gem on the 15th floor w/ a balcony (68 sf) that faces Ketcheson Park = total 976 sf, walk 1 floor down to a cool rooftop w/ views. Access the Diamond Club that includes: swimming pool, sauna/steam room, basketball/badminton courts, bowling alley, fitness centre, movie theatre, party room, and golf simulation/ table tennis/ billiards. 1 parking (L1-897) included & beautifully taken care of by wonderful & clean previous tenants. Don''t miss this opportunity to own this fantastic unit.
Location
Province BC
Community West Cambie
Area Richmond
Building/Complex Name Concord Gardens Park Estates ll
Zoning CD-1
Rooms
Basement None
Kitchen 1
Interior
Interior Features Air Conditioning, Clothes Washer/Dryer, Dishwasher, Drapes/Window Coverings, Microwave, Refrigerator, Smoke Alarm, Sprinkler - Inground, Stove
Heating Forced Air, Heat Pump
Heat Source Forced Air, Heat Pump
Exterior
Exterior Feature Balcony(s)
Garage Spaces 1.0
Amenities Available Air Cond./Central, Club House, Exercise Centre, Garden, Playground, Pool; Indoor, Sauna/Steam Room, Concierge
View Y/N Yes
View Oakridge Park/ City view
Roof Type Other
Total Parking Spaces 1
Building
Faces Northwest
Story 1
Foundation Concrete Perimeter
Sewer City/Municipal
Water City/Municipal
Locker No
Structure Type Concrete
Others
Restrictions Pets Allowed w/Rest.,Rentals Allwd w/Restrctns
Tax ID 030-954-029
Energy Description Forced Air,Heat Pump
Pets Allowed 2
Read Less
Want to know what your home might be worth? Contact us for a FREE valuation!

Our team is ready to help you sell your home for the highest possible price ASAP
Bought with Sutton Group - 1st West Realty





