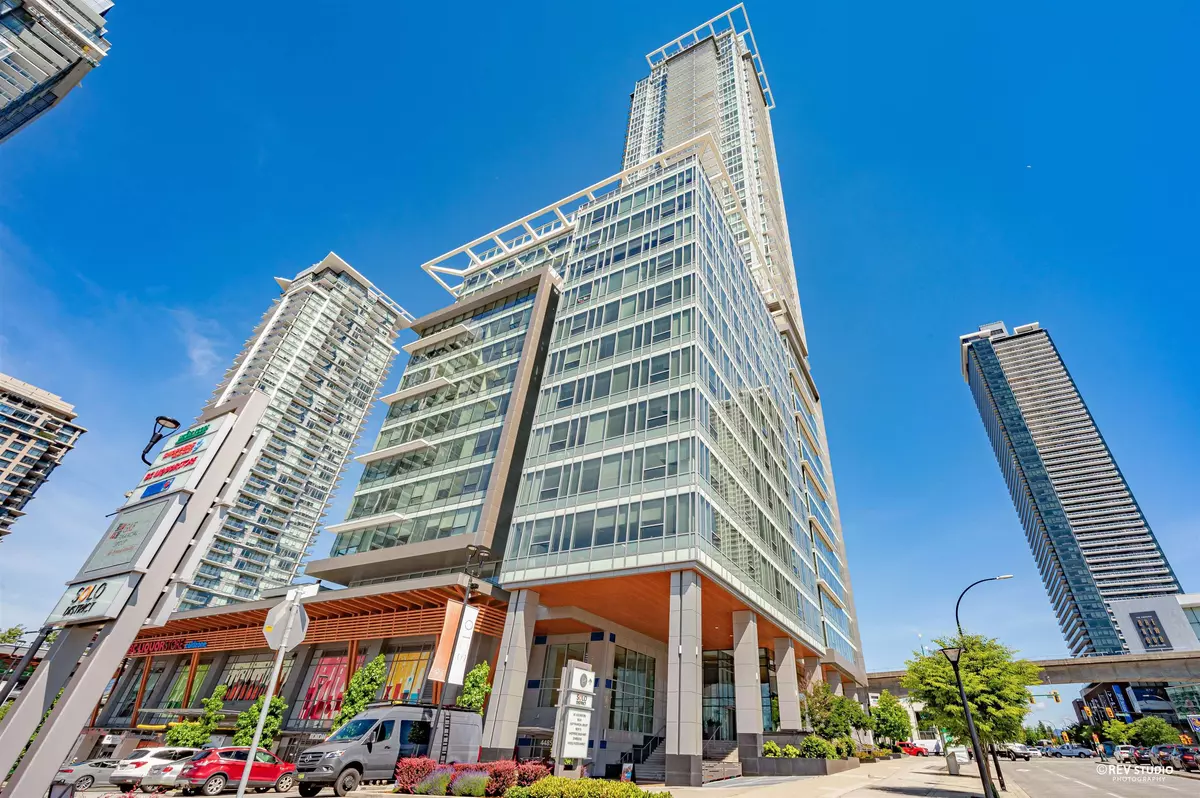$955,000
$988,000
3.3%For more information regarding the value of a property, please contact us for a free consultation.
4485 SKYLINE DR #4403 Burnaby, BC V5C 0J2
2 Beds
2 Baths
883 SqFt
Key Details
Sold Price $955,000
Property Type Condo
Sub Type Apartment/Condo
Listing Status Sold
Purchase Type For Sale
Square Footage 883 sqft
Price per Sqft $1,081
Subdivision Brentwood Park
MLS Listing ID R2943115
Sold Date 12/31/24
Style 1 Storey
Bedrooms 2
Full Baths 2
Maintenance Fees $629
Abv Grd Liv Area 883
Total Fin. Sqft 883
Year Built 2017
Annual Tax Amount $2,714
Tax Year 2023
Property Description
Welcome to this exceptional 2 bed, 2 bath NW corner unit at Altus - Solo District by BOSA Appia. Perfectly located in the heart of vibrant Brentwood, this residence offers breathtaking, panoramic views of Downtown and the North Shore Mountains. The thoughtfully floor plan maximizes privacy and natural light with floor-to-ceiling windows. Experience year-round comfort with a geothermal A/C and heating. The gourmet kitchen showcases quartz countertops and premium appliances. Club 55's world-class amenities feature a 24-hour concierge, fitness, sky lounge, rooftop garden with outdoor BBQ, basketball court and more. With the Skytrain, Brentwood Mall, Whole Foods, dining, and quick highway access right at your doorstep, convenience meets luxury in every way. Book your viewing today!
Location
Province BC
Community Brentwood Park
Area Burnaby North
Zoning RES
Rooms
Basement None
Kitchen 1
Separate Den/Office N
Interior
Heating Geothermal
Heat Source Geothermal
Exterior
Exterior Feature Balcony(s)
Parking Features Garage; Underground
Garage Spaces 1.0
Amenities Available Air Cond./Central, Bike Room, Club House, Elevator, Exercise Centre, Garden, In Suite Laundry, Sauna/Steam Room, Storage
View Y/N Yes
View Panoramic DT, Mountains, Water
Roof Type Other
Total Parking Spaces 1
Building
Story 1
Water City/Municipal
Locker Yes
Unit Floor 4403
Structure Type Concrete,Other
Others
Restrictions Pets Allowed w/Rest.
Tax ID 030-300-461
Ownership Freehold Strata
Energy Description Geothermal
Read Less
Want to know what your home might be worth? Contact us for a FREE valuation!

Our team is ready to help you sell your home for the highest possible price ASAP

Bought with Multiple Realty Ltd.





