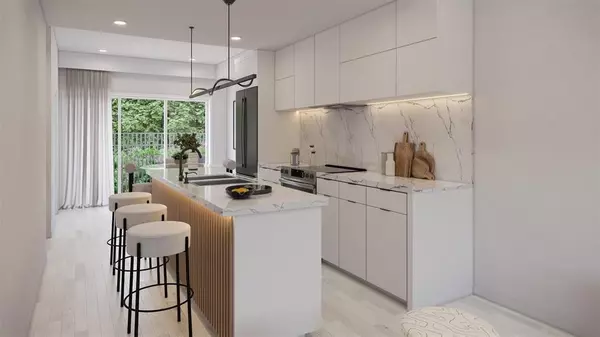$1,458,000
$1,468,000
0.7%For more information regarding the value of a property, please contact us for a free consultation.
7447 14TH AVE #106 Burnaby, BC V3N 1Z8
3 Beds
3 Baths
1,649 SqFt
Key Details
Sold Price $1,458,000
Property Type Townhouse
Sub Type Townhouse
Listing Status Sold
Purchase Type For Sale
Square Footage 1,649 sqft
Price per Sqft $884
Subdivision Edmonds Be
MLS Listing ID R2949138
Sold Date 12/06/24
Style Inside Unit,3 Storey w/Bsmt.
Bedrooms 3
Full Baths 2
Half Baths 1
Maintenance Fees $483
Construction Status Under Construction
Abv Grd Liv Area 458
Total Fin. Sqft 1649
Rental Info Pets Allowed w/Rest.,Rentals Allowed
Property Description
Welcome to The Idyllic by Eunoia Homes. Modern living in the heart of Burnaby! A beautifully designed collection of 21 Townhomes with LUXURY & LOCATION in mind! Walk to Edmonds Skytrain, Buy-Low Foods, Edmonds Park/Community Centre, Cobs Bread, Highgate Shopping Centre, Langley Farm Market, RONA, St Thomas More Secondary School & unlimited shops & resturaunts along Kingsway! School Catchment: Twelfth Avenue Elementary & Byrne Creek Secondary. French: Marlborough Elementary & Cariboo Hill Secondary. Contact me today to schedule your viewing at our pristine showroom! *Open House: Sunday Dec. 15, 12pm-2pm
Location
Province BC
Community Edmonds Be
Area Burnaby East
Building/Complex Name THE IDYLLIC BY EUNOIA HOMES
Zoning RES
Rooms
Basement Separate Entry
Kitchen 1
Interior
Interior Features ClthWsh/Dryr/Frdg/Stve/DW, Drapes/Window Coverings
Heating Heat Pump
Heat Source Heat Pump
Exterior
Exterior Feature Balcny(s) Patio(s) Dck(s)
Garage Spaces 2.0
Amenities Available Air Cond./Central, Bike Room, In Suite Laundry, Playground
Roof Type Asphalt
Total Parking Spaces 2
Building
Story 4
Foundation Concrete Perimeter
Sewer City/Municipal
Water City/Municipal
Locker Yes
Structure Type Frame - Wood
Construction Status Under Construction
Others
Restrictions Pets Allowed w/Rest.,Rentals Allowed
Tax ID 800-173-775
Energy Description Heat Pump
Pets Allowed 2
Read Less
Want to know what your home might be worth? Contact us for a FREE valuation!

Our team is ready to help you sell your home for the highest possible price ASAP
Bought with RE/MAX Crest Realty





