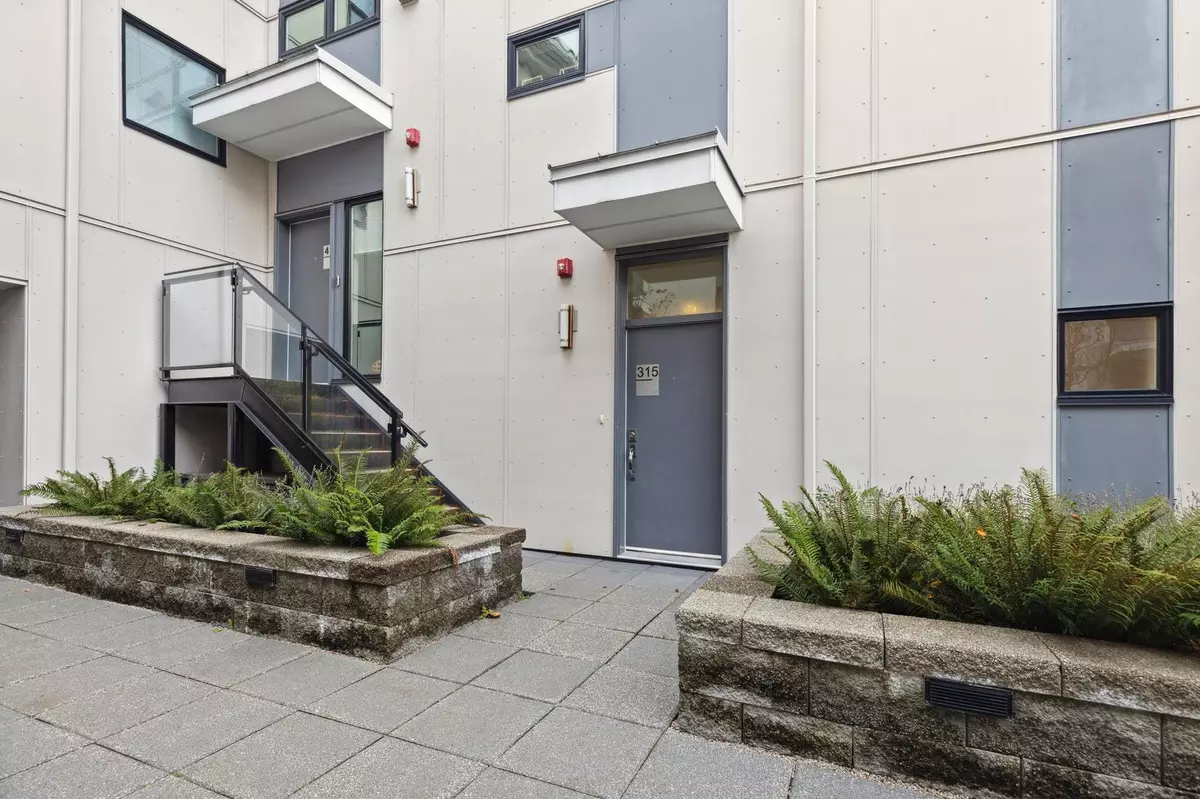$450,000
$459,000
2.0%For more information regarding the value of a property, please contact us for a free consultation.
9350 UNIVERSITY HIGH ST #315 Burnaby, BC V5A 0B6
1 Bed
1 Bath
582 SqFt
Key Details
Sold Price $450,000
Property Type Condo
Sub Type Apartment/Condo
Listing Status Sold
Purchase Type For Sale
Square Footage 582 sqft
Price per Sqft $773
Subdivision Simon Fraser Univer.
MLS Listing ID R2947331
Sold Date 12/22/24
Style 1 Storey
Bedrooms 1
Full Baths 1
Maintenance Fees $308
Abv Grd Liv Area 582
Total Fin. Sqft 582
Year Built 2013
Annual Tax Amount $1,426
Tax Year 2024
Property Description
Great Value at Lift by Porte. This 1 bedroom 1 bathroom 582sqft interior and 60sqft north facing balcony. Your new home's floorplan is open, efficient and more wide than deep giving more airy feel, living options and windows to your living space. Starting out? Slowing Down? Savvy Investor? This home with new laminate flooring and refreshed paint will serve you well. Your home features include stainless steel appliances, gas stove, quartz countertop with breakfast bar, radiant heat flooring including bathroom floor, and 9'' ceilings. Includes 1 EV ready parking stall and 1 storage locker. Steps from SFU Campus and all everyday conveniences in Univercity - bus loop, supermarket, shops, coffee, restaurants and endless walking and hiking adventures at SFU. Please call for your private showing.
Location
Province BC
Community Simon Fraser Univer.
Area Burnaby North
Zoning P8 SFU
Rooms
Basement None
Kitchen 1
Separate Den/Office N
Interior
Interior Features ClthWsh/Dryr/Frdg/Stve/DW
Heating Geothermal, Radiant
Heat Source Geothermal, Radiant
Exterior
Exterior Feature Balcony(s)
Parking Features Garage; Underground, Visitor Parking
Garage Spaces 1.0
Amenities Available Club House, Elevator, In Suite Laundry, Playground
View Y/N No
Roof Type Tile - Concrete,Torch-On
Total Parking Spaces 1
Building
Story 1
Sewer City/Municipal
Water City/Municipal
Locker Yes
Unit Floor 315
Structure Type Frame - Wood
Others
Restrictions Pets Allowed,Rentals Allwd w/Restrctns
Tax ID 029-389-445
Ownership Leasehold prepaid-Strata
Energy Description Geothermal,Radiant
Pets Allowed 2
Read Less
Want to know what your home might be worth? Contact us for a FREE valuation!

Our team is ready to help you sell your home for the highest possible price ASAP

Bought with Royal LePage West Real Estate Services





