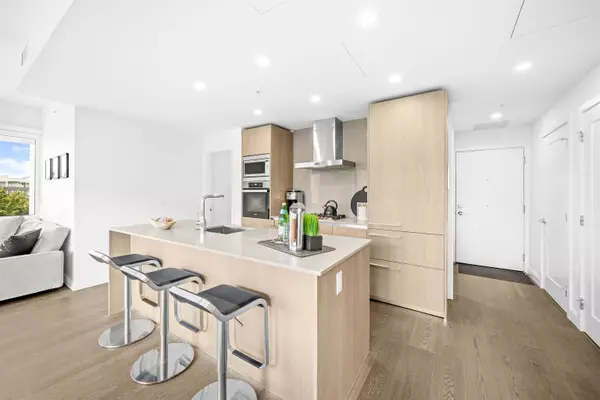$1,210,000
$1,258,000
3.8%For more information regarding the value of a property, please contact us for a free consultation.
4932 CAMBIE ST #209 Vancouver, BC V5Z 0K1
2 Beds
2 Baths
898 SqFt
Key Details
Sold Price $1,210,000
Property Type Condo
Sub Type Apartment/Condo
Listing Status Sold
Purchase Type For Sale
Square Footage 898 sqft
Price per Sqft $1,347
Subdivision Cambie
MLS Listing ID R2931446
Sold Date 12/07/24
Style 1 Storey
Bedrooms 2
Full Baths 2
Maintenance Fees $601
Abv Grd Liv Area 898
Total Fin. Sqft 898
Rental Info Pets Allowed w/Rest.,Rentals Allwd w/Restrctns
Year Built 2021
Annual Tax Amount $3,374
Tax Year 2024
Property Description
Sun Drenched Corner 2 bedrooms + Den home with very open view located right next to the QE Park at the Primrose. Both bedrooms and the Den are well separated from each other offering best privacy. 9 foot ceiling draws in picture-like views of the treelined Cambie corridor from all your windows. Comes with A/C, 1 EV Parking (only 10 EV parkings in the building) and 1 Storage Locker. This home is extremely well maintained and shows like new. It''s filled with love.
Location
Province BC
Community Cambie
Area Vancouver West
Building/Complex Name Primrose
Zoning CD-1
Rooms
Basement None
Kitchen 1
Interior
Interior Features Air Conditioning, ClthWsh/Dryr/Frdg/Stve/DW, Garage Door Opener, Smoke Alarm, Sprinkler - Fire
Heating Heat Pump
Heat Source Heat Pump
Exterior
Exterior Feature Balcny(s) Patio(s) Dck(s)
Garage Spaces 1.0
Amenities Available Air Cond./Central, Elevator, In Suite Laundry, Storage
View Y/N Yes
View Tree & City
Roof Type Other
Total Parking Spaces 1
Building
Story 1
Foundation Concrete Perimeter
Sewer City/Municipal
Water City/Municipal
Locker Yes
Structure Type Concrete
Others
Restrictions Pets Allowed w/Rest.,Rentals Allwd w/Restrctns
Tax ID 031-385-796
Energy Description Heat Pump
Read Less
Want to know what your home might be worth? Contact us for a FREE valuation!

Our team is ready to help you sell your home for the highest possible price ASAP
Bought with RE/MAX Westcoast





