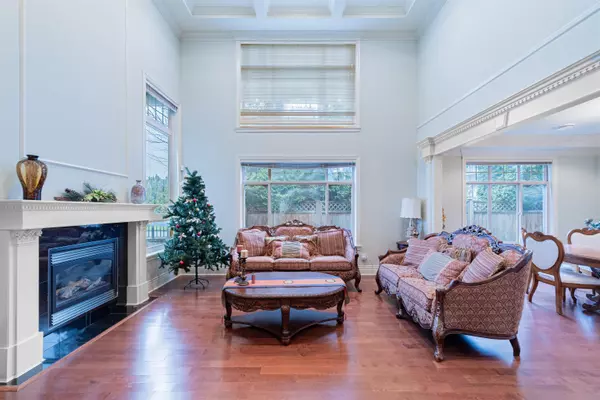$2,451,000
$2,188,888
12.0%For more information regarding the value of a property, please contact us for a free consultation.
5588 GARRISON RD Richmond, BC V7C 2M2
6 Beds
5 Baths
3,095 SqFt
Key Details
Sold Price $2,451,000
Property Type Single Family Home
Sub Type House/Single Family
Listing Status Sold
Purchase Type For Sale
Square Footage 3,095 sqft
Price per Sqft $791
Subdivision Riverdale Ri
MLS Listing ID R2946087
Sold Date 12/03/24
Style 2 Storey
Bedrooms 6
Full Baths 4
Half Baths 1
Abv Grd Liv Area 1,789
Total Fin. Sqft 3095
Year Built 2006
Annual Tax Amount $6,932
Tax Year 2023
Lot Size 5,527 Sqft
Acres 0.13
Property Description
Indulge in refined living with this 6-bedroom, 4.5-bath home boasting 16'' ceilings in the foyer and living room, along with central air conditioning. Enjoy the gourmet maple kitchen and separate spicy wok kitchen, both equipped with new appliances and granite countertops. Engineered hardwood flooring complements the elegant interior, along with a hot water tank replaced in 2016. The master ensuite features a luxurious steam shower. Exterior features include stucco with stone facing, an inground sprinkler system, brick driveway, and a brand-new electric gate. Located close to Burnett Secondary, Blair Elementary, Thompson Community Center, Richmond Center, and with quick access to Downtown Vancouver. Embrace the southern backyard for endless sunshine.
Location
Province BC
Community Riverdale Ri
Area Richmond
Zoning R1/B
Rooms
Other Rooms Bedroom
Basement Part
Kitchen 2
Separate Den/Office N
Interior
Interior Features Air Conditioning, ClthWsh/Dryr/Frdg/Stve/DW, Security System
Heating Hot Water, Radiant
Fireplaces Number 2
Fireplaces Type Natural Gas
Heat Source Hot Water, Radiant
Exterior
Exterior Feature Patio(s)
Parking Features Garage; Double
Garage Spaces 2.0
Roof Type Tile - Concrete
Lot Frontage 46.0
Lot Depth 120.0
Total Parking Spaces 2
Building
Story 2
Sewer City/Municipal
Water City/Municipal
Structure Type Frame - Wood
Others
Tax ID 026-629-003
Ownership Freehold NonStrata
Energy Description Hot Water,Radiant
Read Less
Want to know what your home might be worth? Contact us for a FREE valuation!

Our team is ready to help you sell your home for the highest possible price ASAP

Bought with RE/MAX Crest Realty





