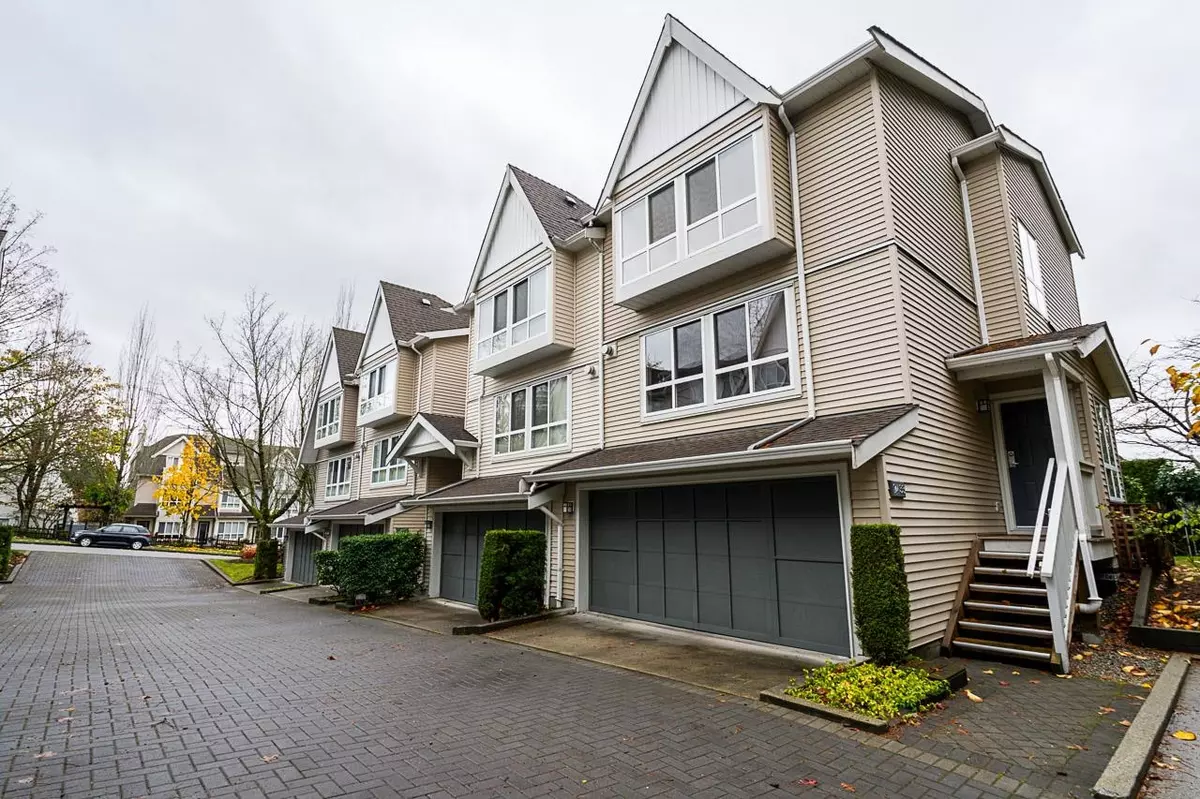$1,175,000
$1,188,880
1.2%For more information regarding the value of a property, please contact us for a free consultation.
7433 HAWTHORNE TER Burnaby, BC V5E 4N1
3 Beds
3 Baths
1,584 SqFt
Key Details
Sold Price $1,175,000
Property Type Townhouse
Sub Type Townhouse
Listing Status Sold
Purchase Type For Sale
Square Footage 1,584 sqft
Price per Sqft $741
Subdivision Highgate
MLS Listing ID R2944755
Sold Date 11/18/24
Style 3 Storey
Bedrooms 3
Full Baths 2
Half Baths 1
Maintenance Fees $598
Abv Grd Liv Area 330
Total Fin. Sqft 1241
Year Built 2001
Annual Tax Amount $3,282
Tax Year 2024
Property Description
Experience the space and comfort of a single-family home in this generously sized townhouse, ideally located in the sought-after Highgate neighborhood. Boasting 3 spacious bedrooms and 3 well-appointed bathrooms, this home offers plenty of room for families, professionals, or anyone seeking a blend of luxury and practicality. The property includes a double-car garage, providing ample parking and additional storage space for added convenience. The home is situated in a tranquil and peaceful area, offering a quiet retreat from the hustle and bustle of city life, yet also situated just minutes from all the conveniences you could need. Enjoy easy access to central shopping centers, the SkyTrain, parks, and Metrotown, making commuting, leisure, and daily errands seamless.
Location
Province BC
Community Highgate
Area Burnaby South
Building/Complex Name Berkeley
Zoning ZMU37
Rooms
Other Rooms Patio
Basement Full
Kitchen 1
Separate Den/Office N
Interior
Interior Features ClthWsh/Dryr/Frdg/Stve/DW, Drapes/Window Coverings, Garage Door Opener
Heating Natural Gas
Fireplaces Number 1
Fireplaces Type Electric
Heat Source Natural Gas
Exterior
Exterior Feature Balcny(s) Patio(s) Dck(s)
Parking Features Garage; Double
Garage Spaces 2.0
Amenities Available In Suite Laundry
View Y/N No
Roof Type Asphalt
Total Parking Spaces 2
Building
Story 4
Sewer City/Municipal
Water City/Municipal
Structure Type Frame - Wood
Others
Restrictions Pets Allowed w/Rest.,Rentals Allwd w/Restrctns
Tax ID 025-013-173
Ownership Freehold Strata
Energy Description Natural Gas
Read Less
Want to know what your home might be worth? Contact us for a FREE valuation!

Our team is ready to help you sell your home for the highest possible price ASAP

Bought with Keller Williams Realty VanCentral





