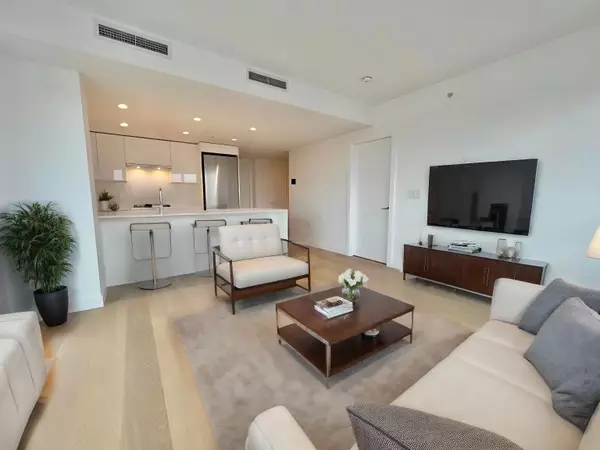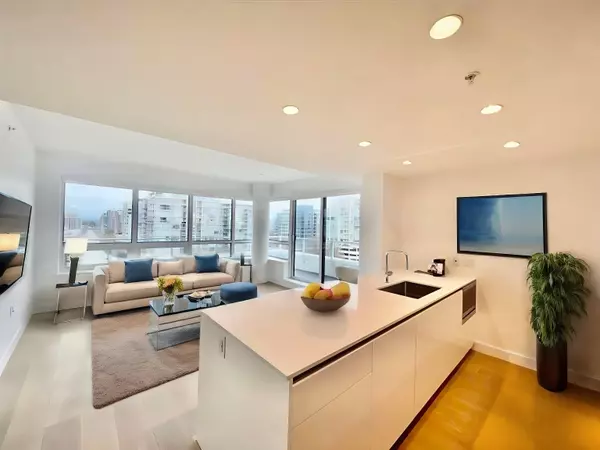$1,020,000
$1,098,000
7.1%For more information regarding the value of a property, please contact us for a free consultation.
5766 GILBERT RD #1107 Richmond, BC V7C 0G2
2 Beds
2 Baths
962 SqFt
Key Details
Sold Price $1,020,000
Property Type Condo
Sub Type Apartment/Condo
Listing Status Sold
Purchase Type For Sale
Square Footage 962 sqft
Price per Sqft $1,060
Subdivision Brighouse
MLS Listing ID R2794436
Sold Date 11/14/24
Style Corner Unit,Upper Unit
Bedrooms 2
Full Baths 2
Maintenance Fees $638
Abv Grd Liv Area 962
Total Fin. Sqft 962
Year Built 2022
Annual Tax Amount $3,122
Tax Year 2023
Property Description
962SF and Move in Ready of this spectacular SOUTH EAST exposure 2 separated bedrooms ( master room face south and second room at east) plus den (can be converted into a 3rd bedroom) with bright south window and with two full baths. Bright and functioning layout, A/C, Miele appliance package, engineered hardwood floors throughout. Wrap around 300SF Balcony can view Olympia Oval Mountain and roof top garden. Surrounded by T&T Supermarket, Rona, Richmond Medical Center, Aberdeen Centre, YVR airport all in a short drive away! Easy to get downtown with Canada Line nearby. Amenities incl exclusive 3,000sf double-height Fitness Centre, Guest Suite, multi-functional Club Lounge, lushly landscaped 25,000sf podium-level outdoor space and much more! Parking and Storage included!
Location
Province BC
Community Brighouse
Area Richmond
Zoning CD-1
Rooms
Basement None
Kitchen 1
Separate Den/Office Y
Interior
Interior Features Air Conditioning, ClthWsh/Dryr/Frdg/Stve/DW, Drapes/Window Coverings, Garage Door Opener, Intercom, Microwave, Security System, Smoke Alarm, Sprinkler - Fire
Heating Electric, Forced Air
Heat Source Electric, Forced Air
Exterior
Exterior Feature Balcny(s) Patio(s) Dck(s)
Parking Features Garage; Underground
Garage Spaces 1.0
Amenities Available Air Cond./Central, Club House, Elevator, Exercise Centre, Garden, Guest Suite, In Suite Laundry, Recreation Center, Storage, Wheelchair Access
View Y/N Yes
View Mountain and City
Roof Type Tile - Concrete
Total Parking Spaces 1
Building
Faces Southeast
Story 1
Sewer City/Municipal
Water City/Municipal
Locker Yes
Unit Floor 1107
Structure Type Concrete Frame
Others
Restrictions No Restrictions
Tax ID 031-629-342
Ownership Freehold Strata
Energy Description Electric,Forced Air
Read Less
Want to know what your home might be worth? Contact us for a FREE valuation!

Our team is ready to help you sell your home for the highest possible price ASAP

Bought with Luxmore Realty





