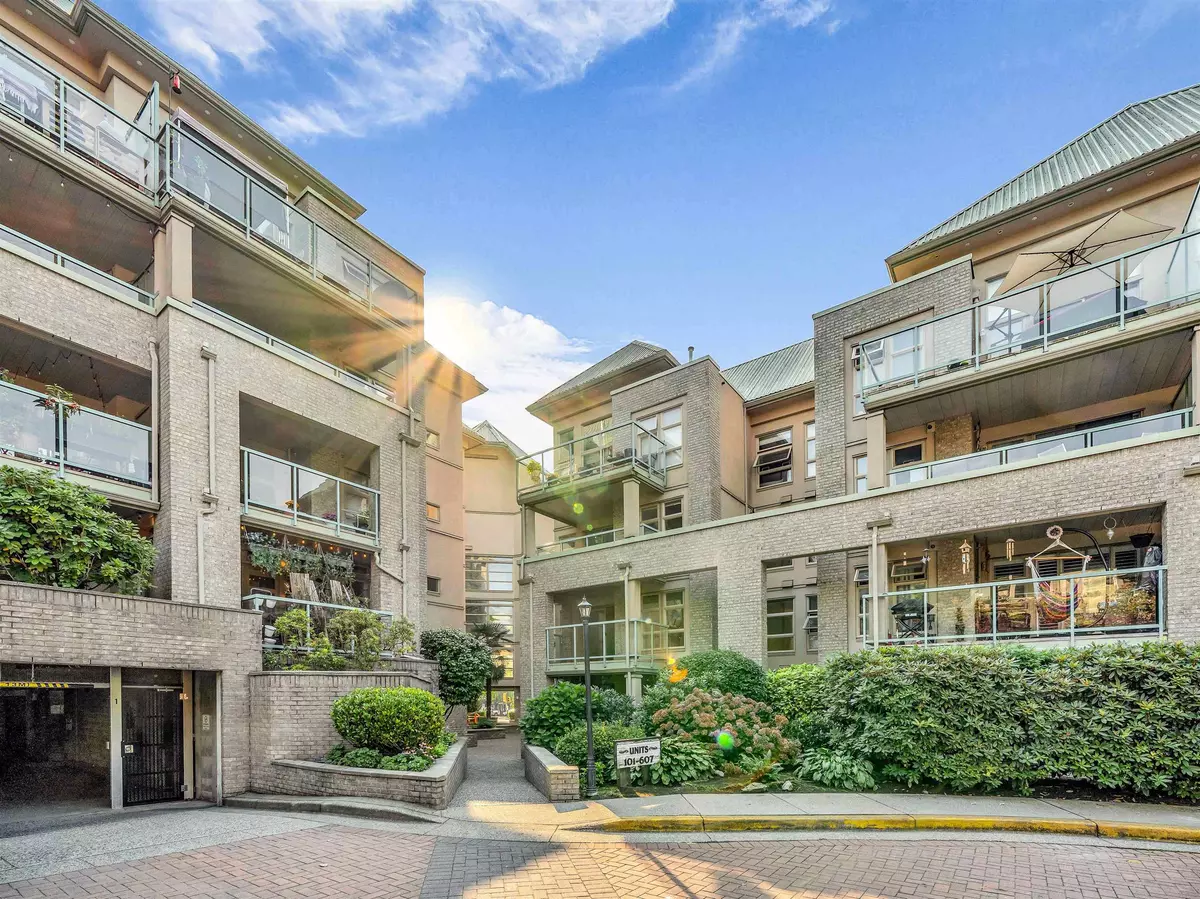$626,500
$634,900
1.3%For more information regarding the value of a property, please contact us for a free consultation.
301 MAUDE RD #211 Port Moody, BC V3H 5B1
2 Beds
1 Bath
883 SqFt
Key Details
Sold Price $626,500
Property Type Condo
Sub Type Apartment/Condo
Listing Status Sold
Purchase Type For Sale
Square Footage 883 sqft
Price per Sqft $709
Subdivision North Shore Pt Moody
MLS Listing ID R2926254
Sold Date 11/11/24
Style End Unit
Bedrooms 2
Full Baths 1
Maintenance Fees $431
Abv Grd Liv Area 883
Total Fin. Sqft 883
Year Built 1996
Annual Tax Amount $2,326
Tax Year 2024
Property Description
Very nice 2 bedroom unit overlooking quiet inner Courtyard, Gazebo and Waterfall. One owner unit. Freshly renovated with new flooring, fixtures, complete painting of ceilings, doors, walls. Shows well and ready to move in condition. Quick Completion possible! Hot water tank updated 2023, Newer stainless steel appliances. Ideally located within walking distance to Inlet Centre Skytrain Station. Live the best of Port Moody with Newport Village shopping/restaurants, Recreation Center right across the street. Rocky Point, Coquitlam Center all just a few minutes away. Lots of hiking trails, Sasamat Lake conveniently close by. Terrific value for 2 bedroom condo to live in, downsize or investment.
Location
Province BC
Community North Shore Pt Moody
Area Port Moody
Building/Complex Name Heritage Grand
Zoning CD15
Rooms
Basement Unfinished
Kitchen 0
Separate Den/Office N
Interior
Heating Baseboard, Electric
Fireplaces Number 1
Fireplaces Type Gas - Natural
Heat Source Baseboard, Electric
Exterior
Exterior Feature Balcony(s)
Parking Features Garage; Underground
Garage Spaces 1.0
Amenities Available Elevator, Garden
View Y/N No
Roof Type Metal
Total Parking Spaces 1
Building
Story 1
Sewer City/Municipal
Water City/Municipal
Unit Floor 211
Structure Type Frame - Wood
Others
Restrictions Pets Allowed w/Rest.,Rentals Allowed
Tax ID 023-259-167
Ownership Freehold Strata
Energy Description Baseboard,Electric
Pets Allowed 2
Read Less
Want to know what your home might be worth? Contact us for a FREE valuation!

Our team is ready to help you sell your home for the highest possible price ASAP

Bought with RE/MAX Crest Realty





