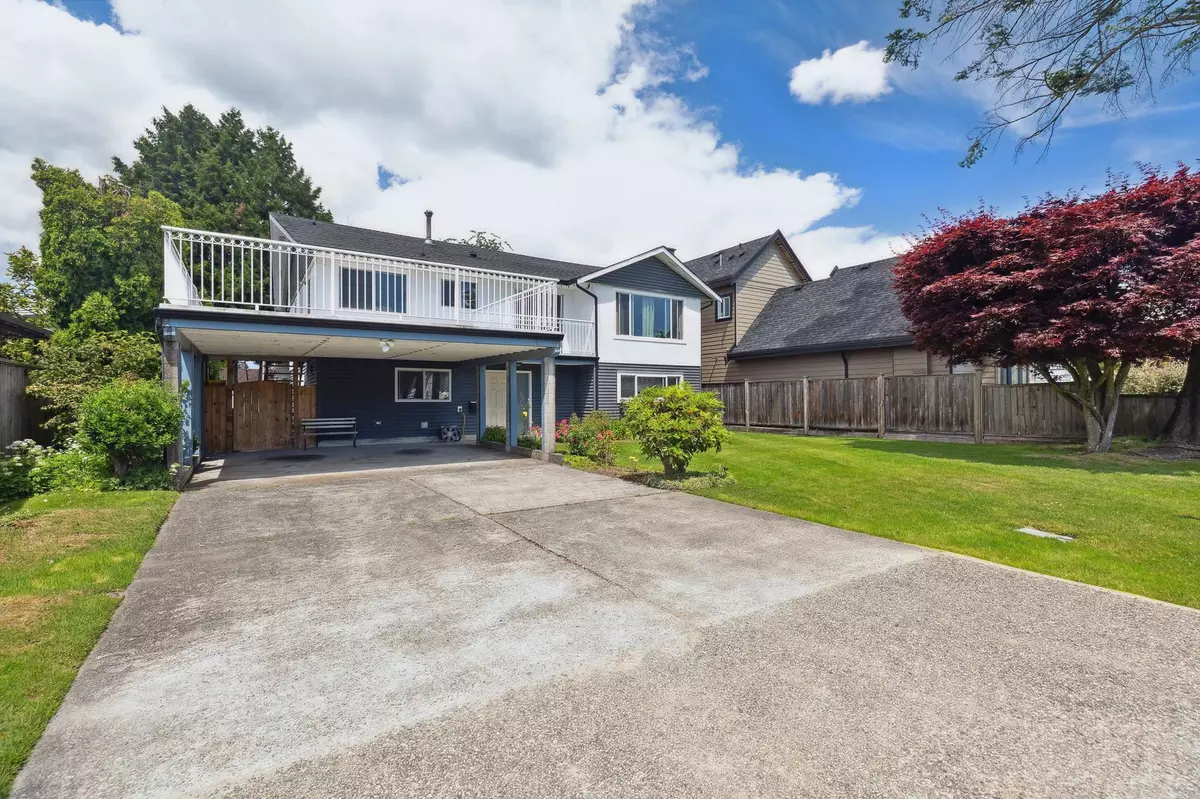$1,700,000
$1,748,000
2.7%For more information regarding the value of a property, please contact us for a free consultation.
11671 MELLIS DR Richmond, BC V6X 1L9
4 Beds
3 Baths
2,540 SqFt
Key Details
Sold Price $1,700,000
Property Type Single Family Home
Sub Type House/Single Family
Listing Status Sold
Purchase Type For Sale
Square Footage 2,540 sqft
Price per Sqft $669
Subdivision East Cambie
MLS Listing ID R2932611
Sold Date 10/06/24
Style 2 Storey
Bedrooms 4
Full Baths 2
Half Baths 1
Abv Grd Liv Area 1,270
Total Fin. Sqft 2540
Year Built 1969
Annual Tax Amount $4,556
Tax Year 2023
Lot Size 7,800 Sqft
Acres 0.18
Property Description
Welcome to 11671 Mellis Drive! Nestled on a generous 7,800 SF lot, this beautifully maintained home offers ample space for outdoor activities and future expansion. With over 2,500 SF of thoughtfully designed living space, it features 4 bedrooms and 3 bathrooms, ideal for families of all sizes. The upper level is dedicated to comfort, showcasing 3 spacious bedrooms and 2 well-appointed bathrooms. On the lower level, you''ll find a recently renovated one-bedroom suite, perfect for guests or as a mortgage helper. Included in the purchase are approved building plans for a new 4,377 sq. ft. multi-unit dwelling, outlining a three-unit home with a total of 8 bedrooms and 8 bathrooms. The main unit has 4 bedrooms and 4 bathrooms, while the additional two units each offer 2 bedrooms and 2 bathrooms.
Location
Province BC
Community East Cambie
Area Richmond
Building/Complex Name East Cambie
Zoning RS1/E
Rooms
Basement None
Kitchen 2
Interior
Interior Features ClthWsh/Dryr/Frdg/Stve/DW, Drapes/Window Coverings
Heating Forced Air, Natural Gas
Fireplaces Number 2
Fireplaces Type Natural Gas, Wood
Heat Source Forced Air, Natural Gas
Exterior
Exterior Feature Fenced Yard, Patio(s) & Deck(s)
Parking Features Carport; Multiple
Garage Spaces 2.0
Amenities Available In Suite Laundry
View Y/N No
Roof Type Asphalt
Lot Frontage 60.0
Lot Depth 130.0
Total Parking Spaces 4
Building
Story 2
Foundation Concrete Perimeter
Sewer City/Municipal
Water City/Municipal
Structure Type Frame - Wood
Others
Tax ID 004-126-408
Energy Description Forced Air,Natural Gas
Read Less
Want to know what your home might be worth? Contact us for a FREE valuation!

Our team is ready to help you sell your home for the highest possible price ASAP
Bought with Nu Stream Realty Inc.





