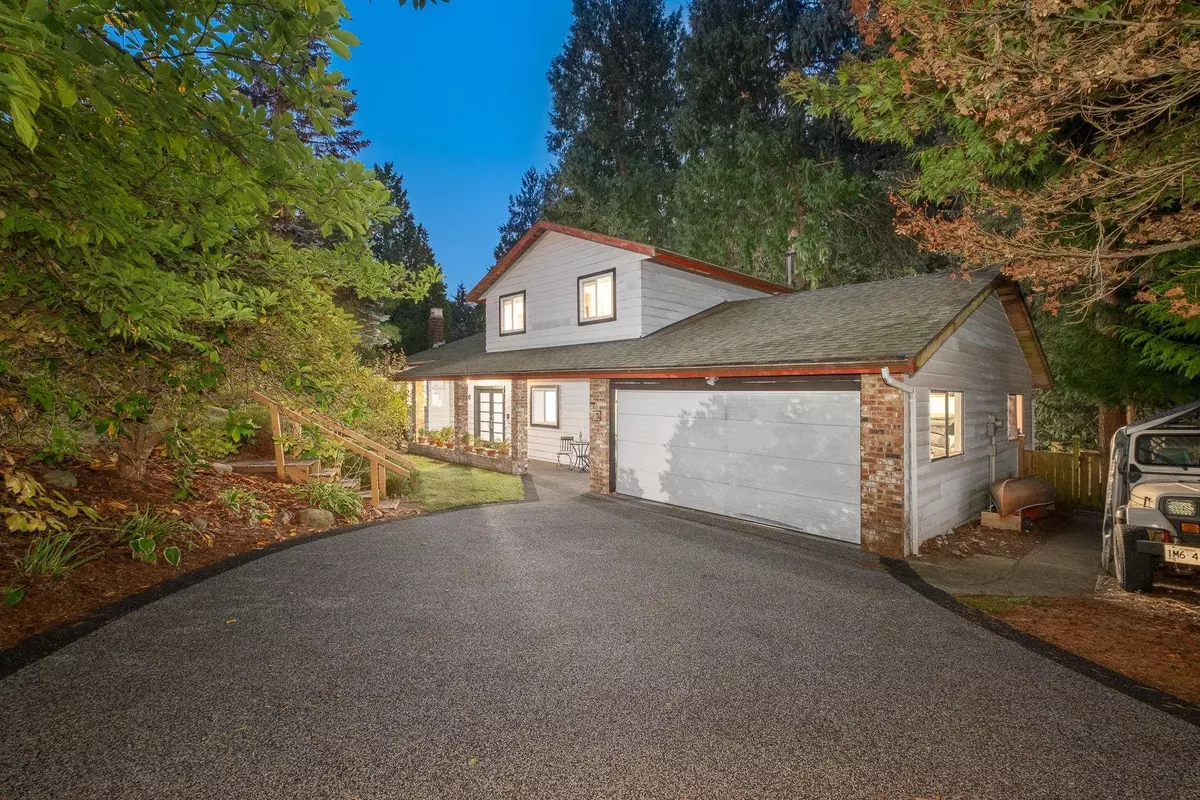$1,725,000
$1,749,000
1.4%For more information regarding the value of a property, please contact us for a free consultation.
6 SYMMES BAY Port Moody, BC V3H 3N6
4 Beds
3 Baths
1,944 SqFt
Key Details
Sold Price $1,725,000
Property Type Single Family Home
Sub Type House/Single Family
Listing Status Sold
Purchase Type For Sale
Square Footage 1,944 sqft
Price per Sqft $887
Subdivision Barber Street
MLS Listing ID R2926174
Sold Date 09/23/24
Style 3 Level Split
Bedrooms 4
Full Baths 2
Half Baths 1
Abv Grd Liv Area 1,288
Total Fin. Sqft 1944
Year Built 1975
Annual Tax Amount $6,159
Tax Year 2024
Lot Size 9,175 Sqft
Acres 0.21
Property Description
WATCH OUR LISTING FILM! This renovated 1,944 SF 3 level split is on an oversized 9,175 SF lot w/ lane access. It''s a quiet/ safe cul-de-sac street in Port Moody''s Barber Street neighbourhood. Offering 4 bdrms/ 3 baths & many updates over the years. An open concept kitchen/ dining/ living room w/ gas fireplace on the main for family experiences together. Three bedrooms up top including a functional principal w/ ensuite & walk-in-closet. Below, a sizeable playroom/ family room & bdrm & laundry room plus access out to the double garage w/ workshop as well as a fully fenced SW facing mature treed park like setting. Generous deck off the kitchen to enjoy bbq''s & beverages. Walk to beaches & hike through Bert Flinn Park or Shoreline Trail.
Location
Province BC
Community Barber Street
Area Port Moody
Zoning RES
Rooms
Basement Crawl, Full, Separate Entry
Kitchen 1
Interior
Interior Features ClthWsh/Dryr/Frdg/Stve/DW, Disposal - Waste, Drapes/Window Coverings, Garage Door Opener, Storage Shed
Heating Forced Air, Natural Gas, Wood
Fireplaces Number 2
Fireplaces Type Natural Gas, Wood
Heat Source Forced Air, Natural Gas, Wood
Exterior
Exterior Feature Fenced Yard, Patio(s) & Deck(s)
Parking Features Garage; Double
Garage Spaces 2.0
View Y/N Yes
View TREED & PEEK-A-BOO INLET VIEW
Roof Type Asphalt
Total Parking Spaces 7
Building
Story 3
Foundation Concrete Perimeter
Sewer City/Municipal
Water City/Municipal
Structure Type Frame - Wood
Others
Tax ID 006-090-354
Energy Description Forced Air,Natural Gas,Wood
Read Less
Want to know what your home might be worth? Contact us for a FREE valuation!

Our team is ready to help you sell your home for the highest possible price ASAP
Bought with Royal LePage West Real Estate Services





