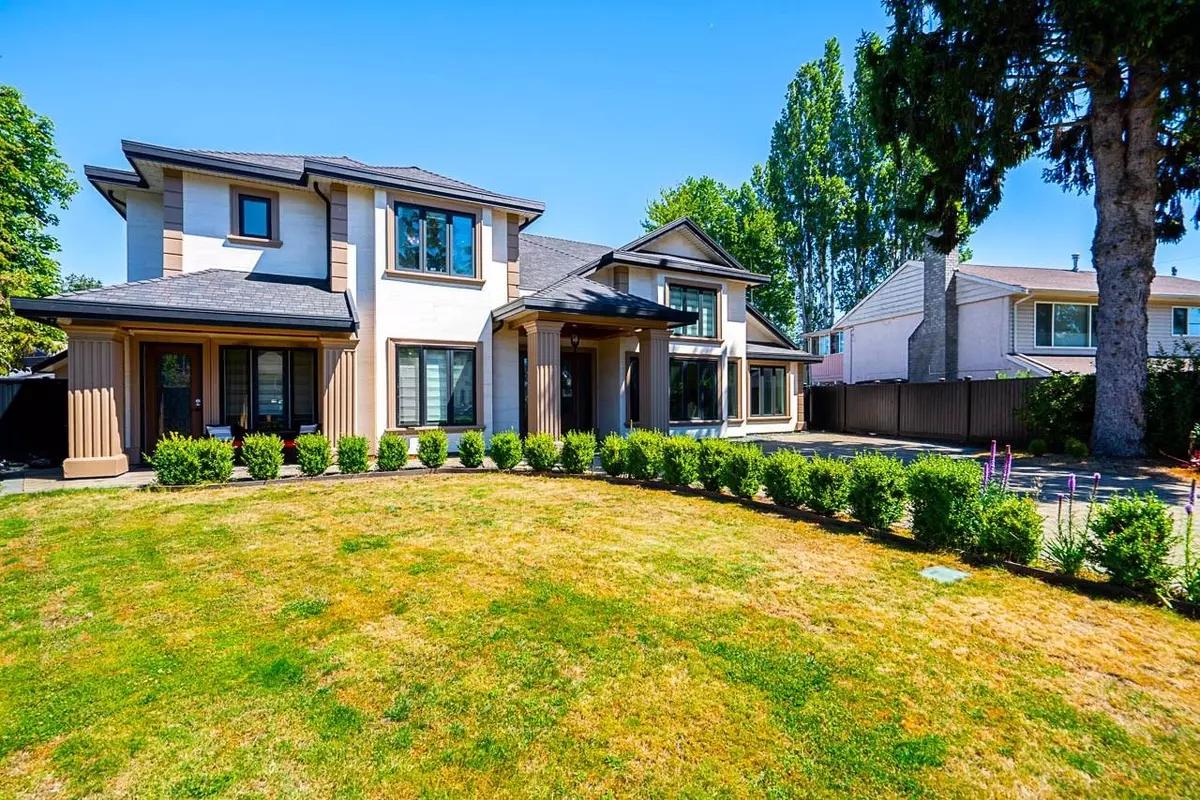$2,800,000
$2,950,000
5.1%For more information regarding the value of a property, please contact us for a free consultation.
10420 SEALORD PL Richmond, BC V7A 3Z1
7 Beds
7 Baths
5,122 SqFt
Key Details
Sold Price $2,800,000
Property Type Single Family Home
Sub Type House/Single Family
Listing Status Sold
Purchase Type For Sale
Square Footage 5,122 sqft
Price per Sqft $546
Subdivision Ironwood
MLS Listing ID R2914766
Sold Date 10/19/24
Style 2 Storey
Bedrooms 7
Full Baths 6
Half Baths 1
Abv Grd Liv Area 2,953
Total Fin. Sqft 5122
Year Built 2016
Annual Tax Amount $9,060
Tax Year 2023
Lot Size 0.296 Acres
Acres 0.3
Property Description
Luxurious custom-built family estate gracing over 12,000 sqft of prime real estate. This magnificent home boasts over 5,000 sqft of opulent living space, defined by soaring ceilings and unparalleled attention to detail. A gourmet kitchen, adorned with stainless steel appliances and exquisite Kohler fixtures, is a chef''s dream. The main floor also offers a private office and a guest suite, perfect for accommodating elderly family members. Versatile layout possibilities allow for a separate legal suite, providing potential mortgage helper opportunities. This extraordinary residence is a testament to refined living. Call today to make it yours.
Location
Province BC
Community Ironwood
Area Richmond
Zoning RS1/E
Rooms
Basement None
Kitchen 3
Interior
Interior Features Air Conditioning, ClthWsh/Dryr/Frdg/Stve/DW, Drapes/Window Coverings, Storage Shed
Heating Hot Water, Natural Gas, Radiant
Fireplaces Number 3
Fireplaces Type Electric
Heat Source Hot Water, Natural Gas, Radiant
Exterior
Exterior Feature Balcny(s) Patio(s) Dck(s), Fenced Yard
Parking Features Add. Parking Avail., Garage; Double, RV Parking Avail.
Garage Spaces 2.0
Garage Description 27'6x18'8
Amenities Available Air Cond./Central, Garden, In Suite Laundry, Storage
View Y/N No
Roof Type Asphalt
Total Parking Spaces 10
Building
Story 2
Foundation Concrete Perimeter
Sewer City/Municipal
Water City/Municipal
Structure Type Frame - Wood
Others
Tax ID 004-329-465
Energy Description Hot Water,Natural Gas,Radiant
Read Less
Want to know what your home might be worth? Contact us for a FREE valuation!

Our team is ready to help you sell your home for the highest possible price ASAP
Bought with Sutton Group-Alliance R.E.S.





