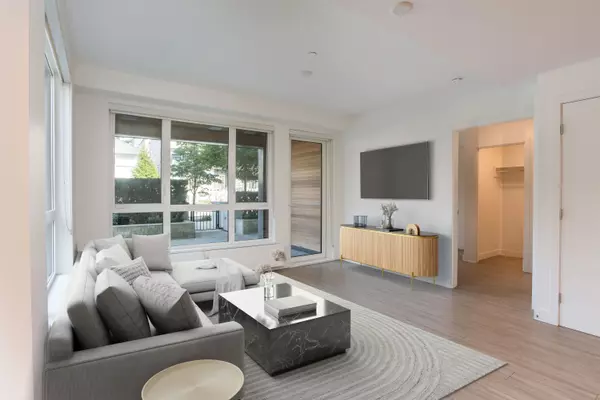$960,000
$998,000
3.8%For more information regarding the value of a property, please contact us for a free consultation.
747 E 3RD ST #104 North Vancouver, BC V7L 1G8
2 Beds
2 Baths
861 SqFt
Key Details
Sold Price $960,000
Property Type Townhouse
Sub Type Townhouse
Listing Status Sold
Purchase Type For Sale
Square Footage 861 sqft
Price per Sqft $1,114
Subdivision Queensbury
MLS Listing ID R2923221
Sold Date 09/25/24
Style Corner Unit,Ground Level Unit
Bedrooms 2
Full Baths 2
Maintenance Fees $428
Abv Grd Liv Area 861
Total Fin. Sqft 861
Rental Info Pets Allowed,Pets Allowed w/Rest.
Year Built 2020
Annual Tax Amount $2,582
Tax Year 2023
Property Description
You won''t believe the value of this ground-level, end-unit 2 bed, 2 bath suite for under $1M! Built in 2020, The Green on Queensbury is a landmark of Moodyville, with the renowned epic park/playground, bike track, sports courts, and trails just behind. This suite has it''s own easily accessible (wheelchair friendly) level entrance from the sidewalk onto a private grand patio, perfect for lounging and entertaining. The living and kitchen areas are open concept for endless furnishing options. The two bedrooms are generously sized and the bathrooms are simply beautiful. Bonus amenities include a well-appointed gym, guest suite, and party room & patio. This unique home will not last long!
Location
Province BC
Community Queensbury
Area North Vancouver
Building/Complex Name Green on Queensbury
Zoning CD685
Rooms
Basement None
Kitchen 1
Interior
Heating Baseboard, Electric, Forced Air
Heat Source Baseboard, Electric, Forced Air
Exterior
Exterior Feature Balcony(s)
Garage Spaces 1.0
Amenities Available Air Cond./Central, Bike Room, Exercise Centre, Guest Suite, In Suite Laundry, Playground
Roof Type Torch-On
Total Parking Spaces 1
Building
Story 1
Foundation Concrete Perimeter
Sewer City/Municipal
Water City/Municipal
Locker Yes
Structure Type Frame - Wood
Others
Restrictions Pets Allowed,Pets Allowed w/Rest.
Tax ID 030-908-299
Energy Description Baseboard,Electric,Forced Air
Pets Allowed 2
Read Less
Want to know what your home might be worth? Contact us for a FREE valuation!

Our team is ready to help you sell your home for the highest possible price ASAP
Bought with Royal LePage Sussex





