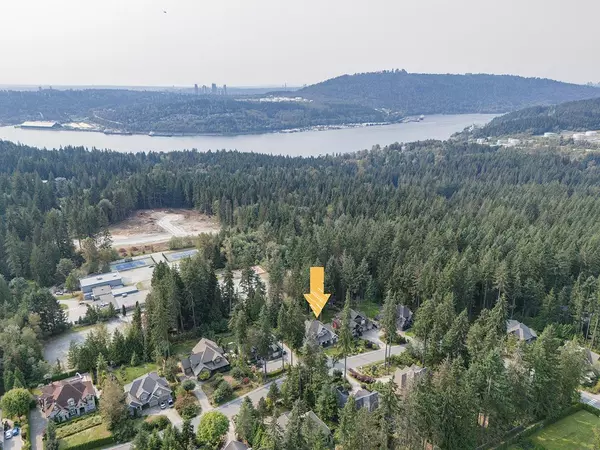$3,225,000
$3,290,000
2.0%For more information regarding the value of a property, please contact us for a free consultation.
1052 RAVENSWOOD DR Anmore, BC V3H 5M6
5 Beds
4 Baths
5,001 SqFt
Key Details
Sold Price $3,225,000
Property Type Single Family Home
Sub Type House/Single Family
Listing Status Sold
Purchase Type For Sale
Square Footage 5,001 sqft
Price per Sqft $644
Subdivision Anmore
MLS Listing ID R2893294
Sold Date 09/24/24
Style 2 Storey w/Bsmt.
Bedrooms 5
Full Baths 3
Half Baths 1
Abv Grd Liv Area 1,797
Total Fin. Sqft 5001
Year Built 2007
Annual Tax Amount $9,277
Tax Year 2023
Lot Size 0.467 Acres
Acres 0.47
Property Description
Prepare to be enchanted by this masterfully crafted 5-bedroom sanctuary, nestled on Anmore''s most sought-after street, bathed in the gentle southern sun. As you enter, you''re greeted by a kitchen that''s a true culinary masterpiece, adorned with top-of-the-line Sub-Zero and Wolf appliances, luxurious maple cabinets reaching for the sky, and sleek granite countertops. Every inch of this home is adorned with breathtaking millwork, showcasing an unparalleled level of craftsmanship. Upstairs, soaring vaulted ceilings adorn each room, complemented by a charming Jack and Jill ensuite, while the master suite beckons with its lavish ensuite and cozy gas fireplace. The walk-out basement is a sun-drenched haven, offering panoramic views of your own private oasis. A dream comes true on a 0.5-acre lot.
Location
Province BC
Community Anmore
Area Port Moody
Zoning CD4
Rooms
Other Rooms Bedroom
Basement Fully Finished
Kitchen 1
Separate Den/Office N
Interior
Interior Features Air Conditioning, ClthWsh/Dryr/Frdg/Stve/DW, Drapes/Window Coverings, Garage Door Opener, Pantry, Smoke Alarm, Vacuum - Built In, Vaulted Ceiling, Wet Bar, Windows - Thermo
Heating Forced Air
Fireplaces Number 4
Fireplaces Type Natural Gas
Heat Source Forced Air
Exterior
Exterior Feature Balcny(s) Patio(s) Dck(s), Fenced Yard
Parking Features Garage; Triple
Garage Spaces 3.0
View Y/N Yes
View GREEN
Roof Type Tile - Concrete
Lot Frontage 100.0
Total Parking Spaces 8
Building
Faces South
Story 3
Sewer City/Municipal
Water City/Municipal
Structure Type Frame - Wood
Others
Tax ID 026-029-570
Ownership Freehold NonStrata
Energy Description Forced Air
Read Less
Want to know what your home might be worth? Contact us for a FREE valuation!

Our team is ready to help you sell your home for the highest possible price ASAP

Bought with RE/MAX Performance Realty





