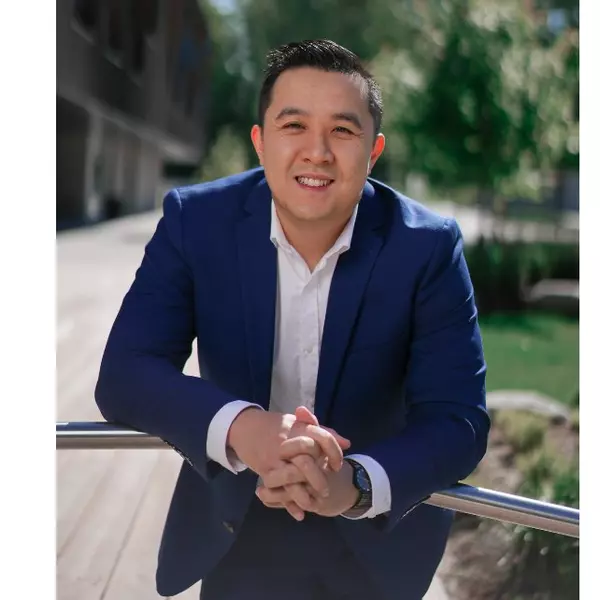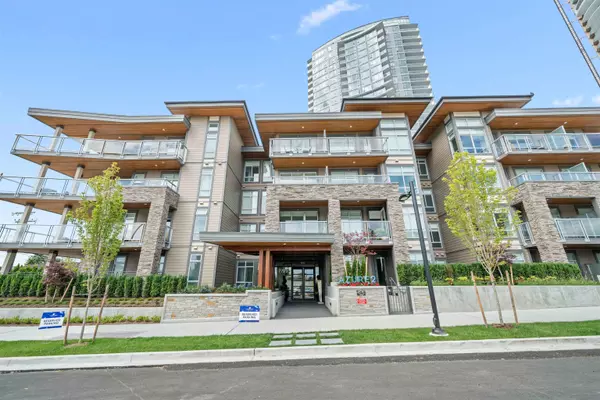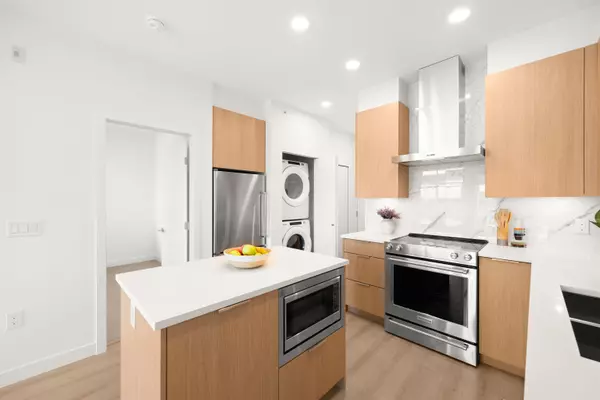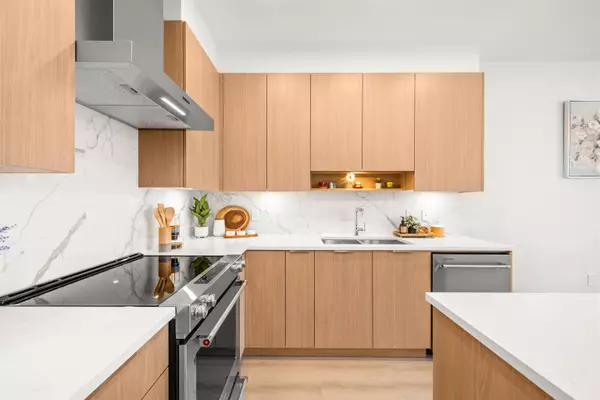Bought with Evergreen West Realty
$799,900
For more information regarding the value of a property, please contact us for a free consultation.
7799 17th ST #406 Burnaby, BC V3N 0J5
2 Beds
2 Baths
815 SqFt
Key Details
Property Type Condo
Sub Type Apartment/Condo
Listing Status Sold
Purchase Type For Sale
Square Footage 815 sqft
Price per Sqft $1,009
Subdivision Azure 2
MLS Listing ID R2910689
Sold Date 08/13/24
Style Penthouse
Bedrooms 2
Full Baths 2
HOA Fees $347
HOA Y/N Yes
Year Built 2024
Property Sub-Type Apartment/Condo
Property Description
Discover Azure 2, a masterpiece by renowned developer Ledingham McAllister! Secure your brand NEW home in the masterfully planned community of Southgate City. This top-floor penthouse features 13" HIGH ceilings, expansive windows, a chef's kitchen w/ stainless steel appliances, quartz countertops, & LED fixtures. Enjoy a large master bedroom w/ walk-in closet & luxurious ensuite. Amenities include concierge service, EV charging, guest suites, fitness centre, yoga studio, & lounge. This pedestrian-friendly & transit-connected location is steps away from Edmonds Skytrain, the newly built Rosemary Brown Recreation Centre, Byrne Creek Secondary, Stride Avenue School, & daycares. Unbeatable VALUE for families or investors, w/ 1 parking & 1 locker.
Location
Province BC
Community Edmonds Be
Area Burnaby East
Zoning CD
Rooms
Other Rooms Living Room, Dining Room, Kitchen, Primary Bedroom, Bedroom, Foyer
Kitchen 1
Interior
Interior Features Elevator, Guest Suite
Heating Baseboard, Electric
Flooring Laminate, Tile, Carpet
Window Features Window Coverings
Appliance Washer/Dryer, Dishwasher, Refrigerator, Cooktop, Oven
Laundry In Unit
Exterior
Exterior Feature Garden, Balcony
Community Features Shopping Nearby
Utilities Available Electricity Connected, Water Connected
Amenities Available Clubhouse, Exercise Centre, Recreation Facilities, Concierge, Caretaker, Trash, Maintenance Grounds, Hot Water, Management, Snow Removal, Water
View Y/N No
Roof Type Other
Total Parking Spaces 1
Garage true
Building
Lot Description Central Location, Recreation Nearby
Story 1
Foundation Concrete Perimeter
Sewer Public Sewer, Sanitary Sewer
Water Public
Others
Pets Allowed Yes With Restrictions
Ownership Freehold Strata
Security Features Smoke Detector(s),Fire Sprinkler System
Read Less
Want to know what your home might be worth? Contact us for a FREE valuation!

Our team is ready to help you sell your home for the highest possible price ASAP







