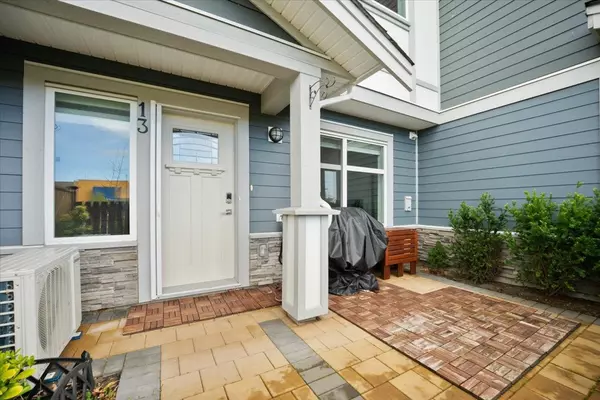$1,515,000
$1,568,000
3.4%For more information regarding the value of a property, please contact us for a free consultation.
9560 ALEXANDRA RD #13 Richmond, BC V6X 1C5
3 Beds
3 Baths
1,836 SqFt
Key Details
Sold Price $1,515,000
Property Type Townhouse
Sub Type Townhouse
Listing Status Sold
Purchase Type For Sale
Square Footage 1,836 sqft
Price per Sqft $825
Subdivision West Cambie
MLS Listing ID R2896170
Sold Date 07/19/24
Style 3 Storey
Bedrooms 3
Full Baths 2
Half Baths 1
Maintenance Fees $378
Abv Grd Liv Area 758
Total Fin. Sqft 1836
Year Built 2018
Annual Tax Amount $4,214
Tax Year 2023
Property Description
Your search stops here, welcome to your modern oasis in Richmond. This townhouse offers luxury and practicality, spanning three floors with three bedrooms and bathrooms, completed with an oversized Living Room, Den as an Office Space and huge Recreational Room. Convenience is key here, with shopping, dining, and entertainment options just steps away. The open-concept living area boasts high ceilings and large windows, while the chef''s kitchen features high-end appliances and sleek countertops. With convenient access to Richmond Center, Oak Bridge, Knight Bridge and Highway 91, this home embodies the epitome of convenience, providing seamless access to Richmond''s vibrant core and beyond. Don''t miss the chance to make this your new home – schedule a viewing today!
Location
Province BC
Community West Cambie
Area Richmond
Building/Complex Name Suncrest
Zoning ZT67
Rooms
Other Rooms Primary Bedroom
Basement None
Kitchen 1
Separate Den/Office Y
Interior
Interior Features Air Conditioning, ClthWsh/Dryr/Frdg/Stve/DW, Disposal - Waste, Garage Door Opener, Security System, Smoke Alarm, Vacuum - Built In
Heating Forced Air, Heat Pump
Heat Source Forced Air, Heat Pump
Exterior
Exterior Feature Fenced Yard
Parking Features Garage; Double
Garage Spaces 2.0
Garage Description 18'9 x 18'6
Amenities Available Playground
View Y/N Yes
View Alexandra Greenway
Roof Type Asphalt
Total Parking Spaces 2
Building
Story 3
Sewer City/Municipal
Water City/Municipal
Unit Floor 13
Structure Type Frame - Wood
Others
Restrictions Pets Allowed w/Rest.
Tax ID 030-374-057
Ownership Freehold Strata
Energy Description Forced Air,Heat Pump
Pets Allowed 1
Read Less
Want to know what your home might be worth? Contact us for a FREE valuation!

Our team is ready to help you sell your home for the highest possible price ASAP

Bought with RE/MAX Select Properties





