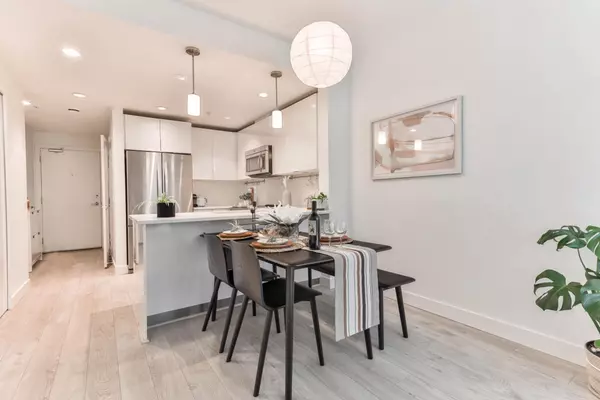$685,000
$692,900
1.1%For more information regarding the value of a property, please contact us for a free consultation.
723 3RD W ST #527 North Vancouver, BC V7M 0E4
1 Bed
1 Bath
619 SqFt
Key Details
Sold Price $685,000
Property Type Condo
Sub Type Apartment/Condo
Listing Status Sold
Purchase Type For Sale
Square Footage 619 sqft
Price per Sqft $1,106
Subdivision Harbourside
MLS Listing ID R2900737
Sold Date 07/28/24
Style 1 Storey
Bedrooms 1
Full Baths 1
Maintenance Fees $342
Abv Grd Liv Area 619
Total Fin. Sqft 619
Rental Info Pets Allowed w/Rest.,Rentals Allwd w/Restrctns
Year Built 2016
Annual Tax Amount $1,926
Tax Year 2023
Property Description
Experience contemporary West Coast architecture at its finest in this immaculate 1 bed + den condo, located in a LEED Gold certified building by Adera. This unit boasts high ceilings and an open kitchen layout with stunning views of the creek and Mosquito Creek Trail. The property offers a serene and private living experience with western exposure. The condo features laminate flooring throughout and is equipped with stainless steel appliances. The spacious den is versatile, suitable for use as a child''s room or home office. Residents can enjoy premium amenities including a well-appointed gym, a yoga/bike room, and ample storage with one large locker and one parking space. Additionally, air conditioning can be easily installed for added comfort.
Location
Province BC
Community Harbourside
Area North Vancouver
Building/Complex Name The Shore
Zoning CD-609
Rooms
Basement None
Kitchen 1
Interior
Interior Features ClthWsh/Dryr/Frdg/Stve/DW, Drapes/Window Coverings, Microwave, Smoke Alarm, Sprinkler - Fire
Heating Hot Water, Radiant
Heat Source Hot Water, Radiant
Exterior
Exterior Feature Balcony(s)
Garage Spaces 1.0
Amenities Available Bike Room, Club House, Elevator, Exercise Centre, Garden, In Suite Laundry, Wheelchair Access
View Y/N Yes
View Trees + Mosquito Creek Trail
Roof Type Torch-On
Total Parking Spaces 1
Building
Story 1
Foundation Concrete Perimeter
Sewer City/Municipal
Water City/Municipal
Locker Yes
Structure Type Frame - Wood
Others
Restrictions Pets Allowed w/Rest.,Rentals Allwd w/Restrctns
Tax ID 029-891-752
Energy Description Hot Water,Radiant
Pets Allowed 2
Read Less
Want to know what your home might be worth? Contact us for a FREE valuation!

Our team is ready to help you sell your home for the highest possible price ASAP
Bought with Rossetti Realty Ltd.





