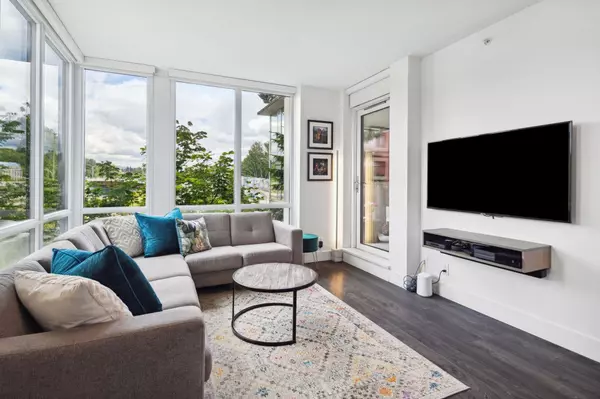Bought with Royal LePage Sussex
$646,000
For more information regarding the value of a property, please contact us for a free consultation.
1550 Fern ST #303 North Vancouver, BC V7J 0A9
1 Bed
1 Bath
635 SqFt
Key Details
Property Type Condo
Sub Type Apartment/Condo
Listing Status Sold
Purchase Type For Sale
Square Footage 635 sqft
Price per Sqft $1,017
Subdivision Beacon At Seylynn Village
MLS Listing ID R2899470
Sold Date 06/30/24
Bedrooms 1
Full Baths 1
HOA Fees $423
HOA Y/N Yes
Year Built 2015
Property Sub-Type Apartment/Condo
Property Description
Discover the ultimate North Shore lifestyle in this spacious 1 Bed + Den 635 sqft condo designed to seamlessly blend entertaining & your work-from-home needs. Enjoy a generous bedroom with custom builtins in the W-I-C, large covered balcony w/ gas BBQ hookup and high-end appliances in a sleek kitchen. Triple-glazed floor-to-ceiling windows provide natural light & the Den provides a private work space. Amenities include A/C, Bike & Dog Wash Stations, Guest Suite & the exceptional Deanna Club; 25-meter lap pool, hot tub, steam room, sauna, gym & more. Located in vibrant Seylynn Village, an upcoming master-planned community connected to parks, trails, shops, breweries, transit, Cap College & more. Easy access to Downtown & Burnaby. Don't miss our Open House: June 29/30, Sat 2-4pm & Sun 1-3pm!
Location
Province BC
Community Lynnmour
Area North Vancouver
Zoning CD1
Rooms
Other Rooms Foyer, Kitchen, Living Room, Bedroom, Walk-In Closet, Den
Kitchen 1
Interior
Interior Features Elevator, Guest Suite
Heating Electric, Heat Pump
Cooling Central Air, Air Conditioning
Flooring Laminate, Mixed, Tile, Carpet
Window Features Window Coverings
Appliance Washer/Dryer, Washer, Dishwasher, Refrigerator, Oven, Range
Laundry In Unit
Exterior
Exterior Feature Balcony
Pool Indoor
Community Features Shopping Nearby
Utilities Available Electricity Connected, Natural Gas Connected, Water Connected
Amenities Available Bike Room, Clubhouse, Exercise Centre, Sauna/Steam Room, Caretaker, Trash, Maintenance Grounds, Gas, Hot Water, Management, Recreation Facilities, Sewer, Snow Removal, Water
View Y/N Yes
View Mountains
Roof Type Other
Exposure East
Total Parking Spaces 1
Garage true
Building
Lot Description Central Location, Near Golf Course, Marina Nearby, Recreation Nearby, Ski Hill Nearby
Story 1
Foundation Concrete Perimeter
Sewer Public Sewer, Sanitary Sewer, Storm Sewer
Water Public
Others
Pets Allowed Cats OK, Dogs OK, Number Limit (Two), Yes, Yes With Restrictions
Ownership Freehold Strata
Security Features Smoke Detector(s)
Read Less
Want to know what your home might be worth? Contact us for a FREE valuation!

Our team is ready to help you sell your home for the highest possible price ASAP







