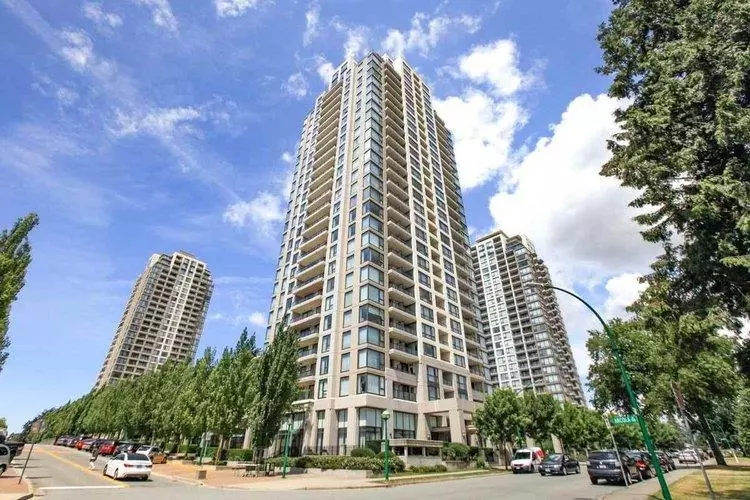$619,000
$629,000
1.6%For more information regarding the value of a property, please contact us for a free consultation.
7063 HALL AVE #207 Burnaby, BC V5E 0A5
1 Bed
1 Bath
643 SqFt
Key Details
Sold Price $619,000
Property Type Condo
Sub Type Apartment/Condo
Listing Status Sold
Purchase Type For Sale
Square Footage 643 sqft
Price per Sqft $962
Subdivision Highgate
MLS Listing ID R2884930
Sold Date 06/23/24
Style Inside Unit
Bedrooms 1
Full Baths 1
Maintenance Fees $284
Abv Grd Liv Area 643
Total Fin. Sqft 643
Rental Info No Restrictions
Year Built 2007
Annual Tax Amount $1,433
Tax Year 2023
Property Description
YOUR SEARCH IS OVER! MOVE IN READY. Clean, bright and spacious 1 BDRM unit at the Bosa building "EMERSON" at the Highgate. Open concept with the new quartz counter tops and back-splash, new stainless steel fridge and built in microwave, gas stove (gas is included in monthly fee), breakfast bar with the pendant lighting. New luxury vinyl plank floor throughout, ensuite laundry. Large balcony to enjoy your summer BBQ''s or morning coffee. 1 parking plus extra storage locker. Pet friendly. Steps to Highgate Village and new Edmonds Community Centre, library and all kinds of shopping. Short walk to Edmonds Skytrain. Amenities include gym/party room. Call today for your private viewing.
Location
Province BC
Community Highgate
Area Burnaby South
Zoning CD
Rooms
Basement Full
Kitchen 1
Interior
Interior Features ClthWsh/Dryr/Frdg/Stve/DW, Microwave
Heating Electric
Heat Source Electric
Exterior
Exterior Feature Balcony(s)
Garage Spaces 1.0
Amenities Available Club House, Elevator, Exercise Centre, Garden, In Suite Laundry, Wheelchair Access
Roof Type Tar & Gravel
Total Parking Spaces 1
Building
Story 1
Foundation Concrete Perimeter
Sewer City/Municipal
Water City/Municipal
Locker Yes
Structure Type Concrete
Others
Restrictions No Restrictions
Tax ID 026-956-179
Energy Description Electric
Pets Allowed 2
Read Less
Want to know what your home might be worth? Contact us for a FREE valuation!

Our team is ready to help you sell your home for the highest possible price ASAP
Bought with RE/MAX Crest Realty





