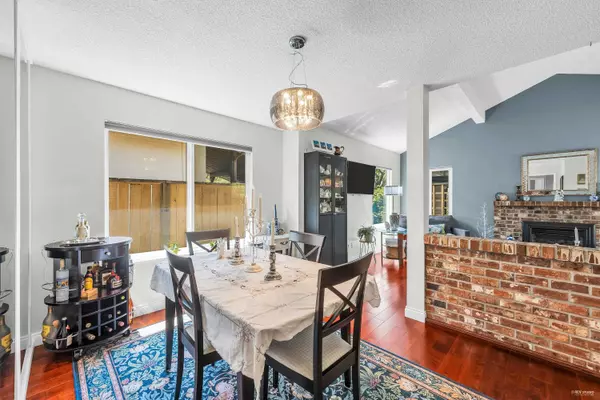$1,145,000
$1,150,000
0.4%For more information regarding the value of a property, please contact us for a free consultation.
11291 7TH AVE #7 Richmond, BC V7E 4J3
3 Beds
2 Baths
1,571 SqFt
Key Details
Sold Price $1,145,000
Property Type Townhouse
Sub Type Townhouse
Listing Status Sold
Purchase Type For Sale
Square Footage 1,571 sqft
Price per Sqft $728
Subdivision Steveston Village
MLS Listing ID R2886530
Sold Date 05/29/24
Style End Unit,Rancher/Bungalow
Bedrooms 3
Full Baths 2
Maintenance Fees $564
Abv Grd Liv Area 1,571
Total Fin. Sqft 1571
Rental Info Pets Allowed w/Rest.,Rentals Allwd w/Restrctns
Year Built 1978
Annual Tax Amount $2,945
Tax Year 2023
Property Description
Fabulous townhouse in the heart of Steveston Village. This rarely available prime detached 3 Bedrooms, 2 Bathrooms rancher (end unit) at beautiful "Mariner''s Village". It features a fully fenced private backyard, ample patio space, double carport and an updated kitchen, warm cherry engineered hardwood floors, bathrooms, and a gas fireplace. Perfect for the young family, empty nesters or seniors. Close to the recreation center with an indoor pool and hot tub/sauna, the Dyke, schools and the village shopping center. This is a great community!
Location
Province BC
Community Steveston Village
Area Richmond
Building/Complex Name MARINER'S VILLAGE
Zoning APT
Rooms
Basement None
Kitchen 1
Interior
Interior Features ClthWsh/Dryr/Frdg/Stve/DW, Microwave, Storage Shed
Heating Forced Air
Fireplaces Number 1
Fireplaces Type Gas - Natural
Heat Source Forced Air
Exterior
Exterior Feature Fenced Yard, Patio(s)
Garage Spaces 2.0
Amenities Available Club House, Garden, In Suite Laundry, Pool; Indoor, Recreation Center, Swirlpool/Hot Tub
Roof Type Asphalt,Other
Total Parking Spaces 2
Building
Faces East
Story 1
Foundation Concrete Perimeter
Sewer City/Municipal
Water City/Municipal
Structure Type Frame - Wood
Others
Restrictions Pets Allowed w/Rest.,Rentals Allwd w/Restrctns
Tax ID 000-458-988
Energy Description Forced Air
Read Less
Want to know what your home might be worth? Contact us for a FREE valuation!

Our team is ready to help you sell your home for the highest possible price ASAP
Bought with RE/MAX Westcoast





