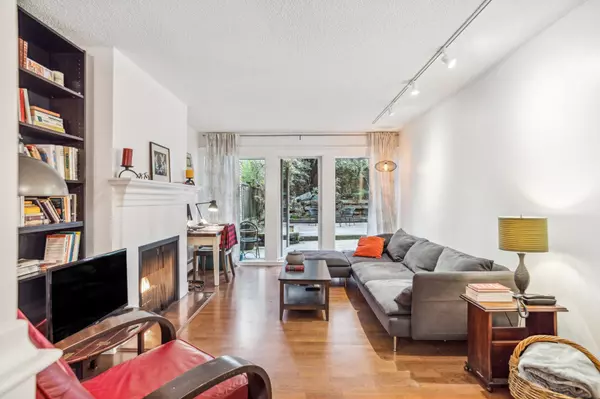$630,000
$659,000
4.4%For more information regarding the value of a property, please contact us for a free consultation.
1405 W 15TH AVE #114 Vancouver, BC V6H 3R2
1 Bed
1 Bath
701 SqFt
Key Details
Sold Price $630,000
Property Type Condo
Sub Type Apartment/Condo
Listing Status Sold
Purchase Type For Sale
Square Footage 701 sqft
Price per Sqft $898
Subdivision Fairview Vw
MLS Listing ID R2879659
Sold Date 05/23/24
Style 1 Storey
Bedrooms 1
Full Baths 1
Maintenance Fees $573
Abv Grd Liv Area 701
Total Fin. Sqft 701
Rental Info Pets Allowed w/Rest.,Rentals Allowed
Year Built 1977
Annual Tax Amount $1,806
Tax Year 2023
Property Description
Attention PATIO LOVERS, this is the outdoor living you've been waiting for! Beautiful low-maintenance garden with huge 372 sf patio on the quiet side of the building. Indoors -- bright with floor-to-ceiling windows, hardwood floors, gas fireplace, completely renovated bathroom, and a defined dining area. Features a NEWER KITCHEN of S/S appliances & cabinetry. The "Landmark Grand" has been well maintained, with all newer windows, & exterior upgrades. Located in the desirable neighbourhood of SOUTH GRANVILLE, steps from Meinhardt''s, the best boutique shops, cafes & restaurants. Close to transit & future South Granville Skytrain Station only a few city blocks away. Includes with 1 parking & 1 locker. Shared laundry, no coins required. Enjoy ‘Al fresco style living!' in a fabulous community.
Location
Province BC
Community Fairview Vw
Area Vancouver West
Building/Complex Name Landmark Grand
Zoning RM-3
Rooms
Basement None
Kitchen 1
Interior
Interior Features Dishwasher, Drapes/Window Coverings, Microwave, Refrigerator, Stove
Heating Baseboard, Hot Water
Fireplaces Number 1
Fireplaces Type Gas - Natural
Heat Source Baseboard, Hot Water
Exterior
Exterior Feature Patio(s) & Deck(s)
Garage Spaces 1.0
Amenities Available Shared Laundry, Storage
Roof Type Other,Torch-On
Total Parking Spaces 1
Building
Story 1
Foundation Concrete Perimeter
Sewer City/Municipal
Water City/Municipal
Locker Yes
Structure Type Frame - Wood
Others
Restrictions Pets Allowed w/Rest.,Rentals Allowed
Tax ID 003-996-107
Energy Description Baseboard,Hot Water
Pets Allowed 1
Read Less
Want to know what your home might be worth? Contact us for a FREE valuation!

Our team is ready to help you sell your home for the highest possible price ASAP
Bought with Oakwyn Realty Ltd.





