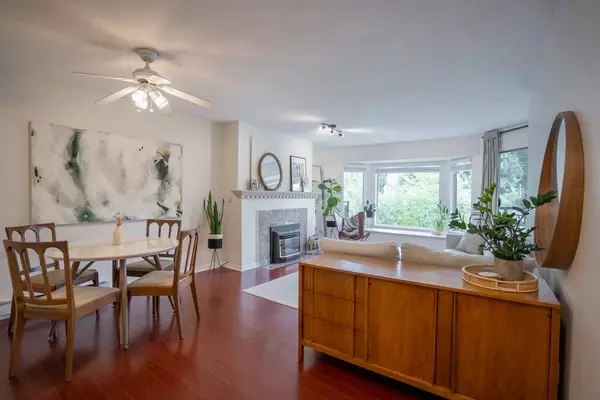$663,000
$649,900
2.0%For more information regarding the value of a property, please contact us for a free consultation.
3770 MANOR ST #216 Burnaby, BC V5G 4T5
2 Beds
2 Baths
940 SqFt
Key Details
Sold Price $663,000
Property Type Condo
Sub Type Apartment/Condo
Listing Status Sold
Purchase Type For Sale
Square Footage 940 sqft
Price per Sqft $705
Subdivision Central Bn
MLS Listing ID R2876487
Sold Date 05/05/24
Style 1 Storey
Bedrooms 2
Full Baths 2
Maintenance Fees $452
Abv Grd Liv Area 940
Total Fin. Sqft 940
Rental Info Pets Allowed w/Rest.,Rentals Allowed
Year Built 1992
Annual Tax Amount $1,739
Tax Year 2023
Property Description
Welcome to Cascade West! Located in a well-maintained complex on a peaceful street in North West Burnaby, this beautiful 940SqFt 2 bed home offers convenience with easy access to main commuting routes. bring your own design ideas to life in the inviting space, featuring a spacious master bedroom with ensuite and large walk in closet, an additional bedroom and bathroom, as well as the generously sized kitchen, dining area and airy living room create an inviting space for gathering and relaxation. Enjoy quiet moments on your balcony or cozy up by the gas fireplace after a busy day. Includes 1 parking & 1 locker, this home is ready for you. Don''t hesitate - take the opportunity to make it yours before it''s gone!
Location
Province BC
Community Central Bn
Area Burnaby North
Building/Complex Name Cascade West
Zoning CD
Rooms
Basement None
Kitchen 1
Interior
Interior Features ClthWsh/Dryr/Frdg/Stve/DW
Heating Baseboard, Electric
Fireplaces Number 1
Fireplaces Type Gas - Natural
Heat Source Baseboard, Electric
Exterior
Exterior Feature Balcony(s)
Garage Spaces 1.0
Amenities Available Elevator, Garden, In Suite Laundry, Storage
Roof Type Asphalt,Torch-On
Total Parking Spaces 1
Building
Faces East
Story 1
Foundation Concrete Perimeter
Sewer City/Municipal
Water City/Municipal
Locker Yes
Structure Type Frame - Wood
Others
Restrictions Pets Allowed w/Rest.,Rentals Allowed
Tax ID 017-772-907
Energy Description Baseboard,Electric
Pets Allowed 2
Read Less
Want to know what your home might be worth? Contact us for a FREE valuation!

Our team is ready to help you sell your home for the highest possible price ASAP
Bought with Macdonald Realty Westmar





