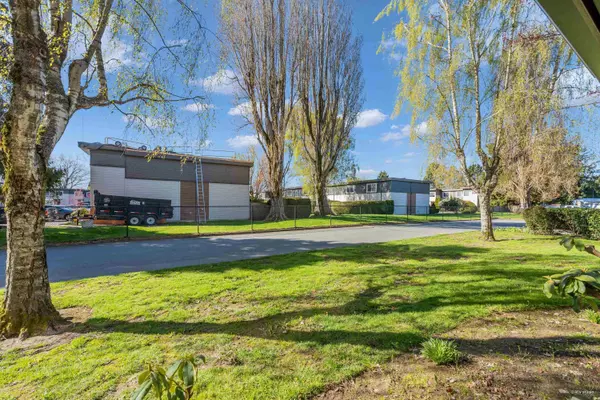$532,000
$540,000
1.5%For more information regarding the value of a property, please contact us for a free consultation.
3411 SPRINGFIELD DR #124 Richmond, BC V7E 1Z1
2 Beds
2 Baths
980 SqFt
Key Details
Sold Price $532,000
Property Type Condo
Sub Type Apartment/Condo
Listing Status Sold
Purchase Type For Sale
Square Footage 980 sqft
Price per Sqft $542
Subdivision Steveston North
MLS Listing ID R2870571
Sold Date 04/24/24
Style Ground Level Unit
Bedrooms 2
Full Baths 1
Half Baths 1
Maintenance Fees $426
Abv Grd Liv Area 980
Total Fin. Sqft 980
Rental Info Pets Allowed w/Rest.
Year Built 1971
Annual Tax Amount $1,390
Tax Year 2023
Property Description
Welcome to Bayside Court in Steveston North! This 2-bed, 1.5-bath gem features a bright south-facing aspect, a new balcony off the living room, and a spacious walk-in closet in the master. Recently re-piped and rain-screened, the complex boasts new exterior walls, windows, sliding doors, balconies, roofs, and interphones. Low maintenance fees cover hot water, heat, city sewer, and water. Enjoy proximity to Steveston Village, Seafair Mall, West Rmd Community Center, Garry Point Park, Manoah Steeves Elementary, Hugh Boyd Secondary, and the waterfront dyke for leisurely strolls.
Location
Province BC
Community Steveston North
Area Richmond
Zoning CONDO
Rooms
Basement Part
Kitchen 0
Interior
Interior Features Dishwasher, Refrigerator, Stove
Heating Other
Fireplaces Number 1
Fireplaces Type Electric, Other
Heat Source Other
Exterior
Exterior Feature Balcony(s)
Garage Spaces 1.0
Amenities Available Elevator, Shared Laundry
View Y/N No
Roof Type Asphalt,Other,Tar & Gravel
Total Parking Spaces 1
Building
Story 1
Foundation Concrete Perimeter
Sewer City/Municipal
Water City/Municipal
Locker Yes
Structure Type Frame - Wood
Others
Restrictions Pets Allowed w/Rest.
Tax ID 001-087-533
Energy Description Other
Pets Allowed 2
Read Less
Want to know what your home might be worth? Contact us for a FREE valuation!

Our team is ready to help you sell your home for the highest possible price ASAP
Bought with TRG The Residential Group Realty





