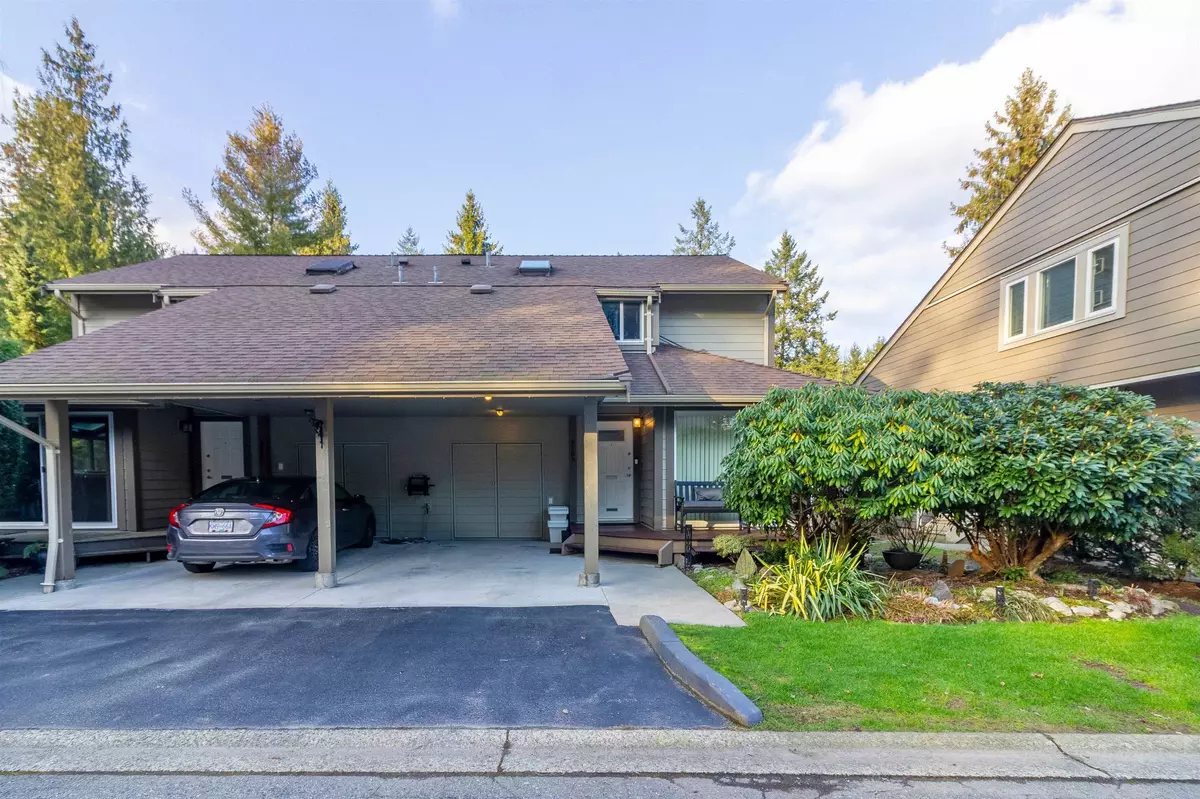$1,188,000
$1,198,000
0.8%For more information regarding the value of a property, please contact us for a free consultation.
9509 WILLOWLEAF PL Burnaby, BC V5A 4A5
4 Beds
3 Baths
2,463 SqFt
Key Details
Sold Price $1,188,000
Property Type Townhouse
Sub Type Townhouse
Listing Status Sold
Purchase Type For Sale
Square Footage 2,463 sqft
Price per Sqft $482
Subdivision Forest Hills Bn
MLS Listing ID R2847923
Sold Date 02/12/24
Style 3 Storey,Reverse 2 Storey w/Bsmt.
Bedrooms 4
Full Baths 2
Half Baths 1
Maintenance Fees $515
Abv Grd Liv Area 896
Total Fin. Sqft 2463
Rental Info Pets Allowed,Rentals Allowed
Year Built 1981
Annual Tax Amount $2,929
Tax Year 2023
Property Description
Impeccably updated duplex-style 4 bed+den 3 bath townhome nestled in serene, park-like setting at Willowleaf Place in Burnaby North. This spacious home boasts extensive updated inside and out, including a new roof (2012), windows (2015), and siding replacement (2023). Luxurious interior features include a gourmet kitchen with SS fridge and range (2021), heated floors, renovated bathrooms with ceiling skylight, and high-end finishes throughout. Enjoy energy efficiency with newer gas furnace, hot water tank, insulation, and LED lighting. Step out to relax on the large rear deck with a custom artisan-crafted concrete Natural Gas "Dreamworks" fire table and privacy with 10'' laurel privacy hedge. Short 10 mins drive to Lougheed Mall or easy access to No.1 Highway
Location
Province BC
Community Forest Hills Bn
Area Burnaby North
Building/Complex Name WILLOWLEAF PLACE
Zoning RM1
Rooms
Basement Full, Fully Finished
Kitchen 1
Interior
Interior Features ClthWsh/Dryr/Frdg/Stve/DW, Drapes/Window Coverings, Microwave
Heating Forced Air
Fireplaces Number 1
Fireplaces Type Wood
Heat Source Forced Air
Exterior
Exterior Feature Patio(s) & Deck(s), Sundeck(s)
Garage Spaces 1.0
Amenities Available Garden, In Suite Laundry, Tennis Court(s)
Roof Type Asphalt
Total Parking Spaces 1
Building
Story 3
Foundation Concrete Perimeter
Sewer City/Municipal
Water City/Municipal
Structure Type Frame - Wood
Others
Restrictions Pets Allowed,Rentals Allowed
Tax ID 001-919-865
Energy Description Forced Air
Read Less
Want to know what your home might be worth? Contact us for a FREE valuation!

Our team is ready to help you sell your home for the highest possible price ASAP
Bought with TML Management Group Ltd.





