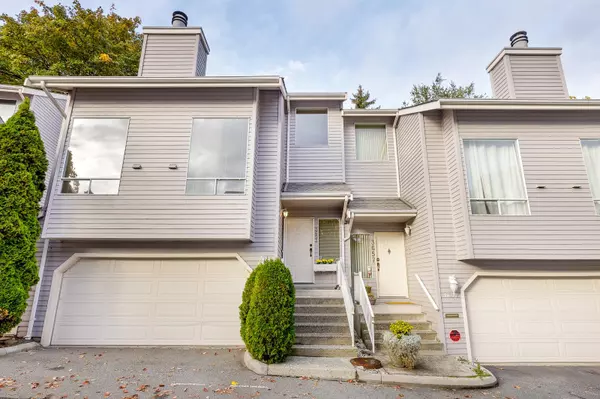$985,000
$1,099,000
10.4%For more information regarding the value of a property, please contact us for a free consultation.
3653 BRAHMS AVE Vancouver, BC V5S 4G9
3 Beds
3 Baths
2,102 SqFt
Key Details
Sold Price $985,000
Property Type Townhouse
Sub Type Townhouse
Listing Status Sold
Purchase Type For Sale
Square Footage 2,102 sqft
Price per Sqft $468
Subdivision Champlain Heights
MLS Listing ID R2832742
Sold Date 12/12/23
Style 3 Storey
Bedrooms 3
Full Baths 2
Half Baths 1
Maintenance Fees $482
Abv Grd Liv Area 1,061
Total Fin. Sqft 2102
Rental Info Pets Allowed,Rentals Allowed,Rentals Allwd w/Restrctns
Year Built 1981
Annual Tax Amount $3,106
Tax Year 2023
Property Description
Champlain Heights! Move right in to this HUGE 3 bedroom, 3 bathroom home. Boasting cathedral ceilings, a 2 story wood burning fireplace and two story windows in the living room. Open kitchen that leads out to a nook and family room with another wood burning fireplace, walk out access to the beautiful private back yard that is fully fenced and has gate leading to forest trails. The upper floor offers a very large master bedroom with a 5 piece ensuite featuring a deep soaker tub and separate shower, 2 more bedrooms with a full bathroom and open den/office space, perfect for a home office. Large double car garage with room for a work bench. Fantastic location close to Champlain Annex school, Champlain Community Centre & Everett Crowley Park. OPEN HOUSE Sunday Dec 10th 2-4pm
Location
Province BC
Community Champlain Heights
Area Vancouver East
Building/Complex Name Ashleigh Heights
Zoning STRATA
Rooms
Basement None
Kitchen 1
Interior
Interior Features ClthWsh/Dryr/Frdg/Stve/DW
Heating Baseboard, Forced Air, Natural Gas
Fireplaces Number 2
Fireplaces Type Wood
Heat Source Baseboard, Forced Air, Natural Gas
Exterior
Exterior Feature Fenced Yard, Patio(s)
Garage Spaces 2.0
Garage Description 20.10x19.2
Amenities Available In Suite Laundry, Storage
Roof Type Asphalt
Total Parking Spaces 2
Building
Story 3
Foundation Concrete Perimeter
Sewer City/Municipal
Water City/Municipal
Locker No
Structure Type Frame - Wood
Others
Restrictions Pets Allowed,Rentals Allowed,Rentals Allwd w/Restrctns
Tax ID 006-236-499
Energy Description Baseboard,Forced Air,Natural Gas
Pets Allowed 2
Read Less
Want to know what your home might be worth? Contact us for a FREE valuation!

Our team is ready to help you sell your home for the highest possible price ASAP
Bought with Royal Pacific Realty Corp.





