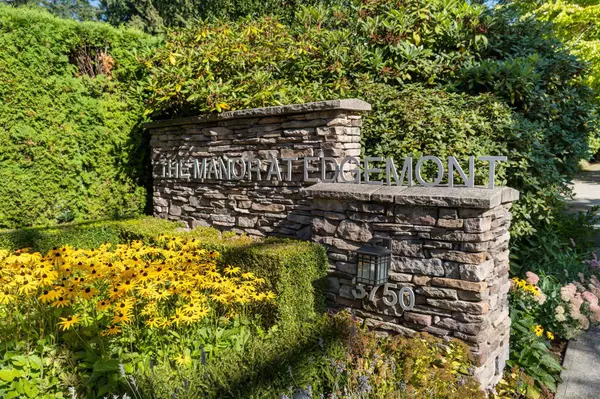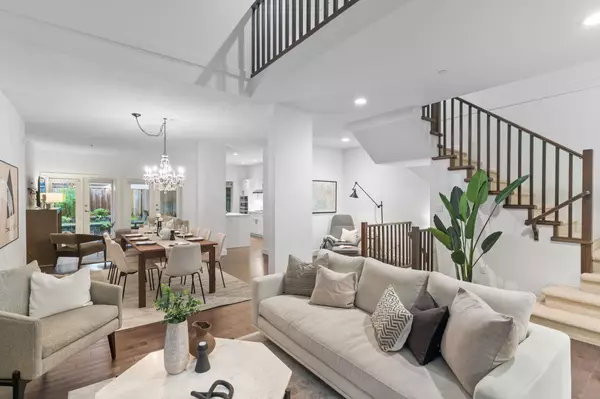$2,410,000
$2,399,000
0.5%For more information regarding the value of a property, please contact us for a free consultation.
3750 EDGEMONT BLVD #14 North Vancouver, BC V7R 2P8
3 Beds
4 Baths
3,178 SqFt
Key Details
Sold Price $2,410,000
Property Type Townhouse
Sub Type Townhouse
Listing Status Sold
Purchase Type For Sale
Square Footage 3,178 sqft
Price per Sqft $758
Subdivision Edgemont
MLS Listing ID R2812329
Sold Date 11/30/23
Style 2 Storey w/Bsmt.
Bedrooms 3
Full Baths 3
Half Baths 1
Maintenance Fees $674
Abv Grd Liv Area 964
Total Fin. Sqft 3178
Rental Info Pets Allowed w/Rest.,Rentals Allwd w/Restrctns
Year Built 2006
Annual Tax Amount $7,687
Tax Year 2022
Property Description
Welcome to the Manor at Edgemont, an upscale enclave of homes in a highly desirable location. This duplex-style home is over 3100 sqft and feels like a home. The open-concept design & oversized windows fill the space with natural light, while the high ceilings & gorgeous wood floors exude elegance. The updated kitchen & bathrooms are fresh and modern. Upstairs, you will find an incredible primary suite with a luxurious spa-like ensuite & walk-in closet and two more large bedrooms. The laundry room on the same floor adds convenience. Additional features include a double garage, 2 cozy gas fireplaces, AC, Hot Water On-demand & a spacious rec room. The location is unbeatable, with Edgemont Village, stunning parks, Grouse Mountain, and top-rated schools just moments away.
Location
Province BC
Community Edgemont
Area North Vancouver
Building/Complex Name Manor at Edgemont
Zoning MF
Rooms
Basement Fully Finished
Kitchen 1
Interior
Interior Features Air Conditioning, Clothes Dryer, Clothes Washer, Dishwasher, Drapes/Window Coverings, Garage Door Opener, Oven - Built In, Refrigerator, Vaulted Ceiling
Heating Forced Air, Heat Pump
Fireplaces Number 2
Fireplaces Type Gas - Natural
Heat Source Forced Air, Heat Pump
Exterior
Exterior Feature Patio(s)
Garage Spaces 2.0
Amenities Available Air Cond./Central, Garden, In Suite Laundry
View Y/N No
Roof Type Asphalt
Total Parking Spaces 2
Building
Story 3
Foundation Concrete Perimeter
Water City/Municipal
Structure Type Frame - Wood
Others
Restrictions Pets Allowed w/Rest.,Rentals Allwd w/Restrctns
Tax ID 026-293-447
Energy Description Forced Air,Heat Pump
Read Less
Want to know what your home might be worth? Contact us for a FREE valuation!

Our team is ready to help you sell your home for the highest possible price ASAP
Bought with Oakwyn Realty Ltd.





