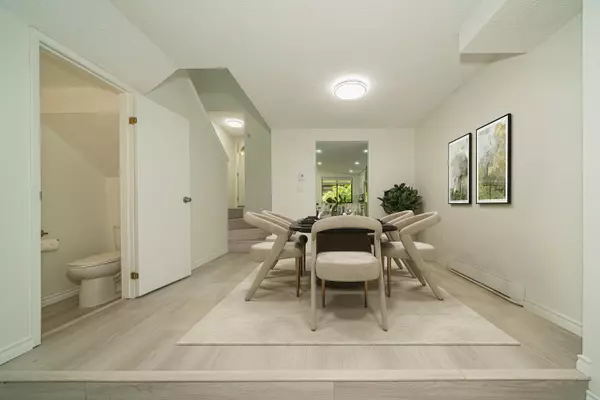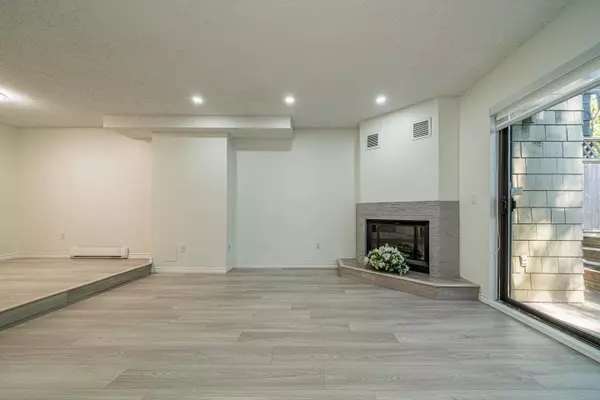$898,000
$928,000
3.2%For more information regarding the value of a property, please contact us for a free consultation.
8152 RIEL PL Vancouver, BC V5S 4B3
4 Beds
3 Baths
1,694 SqFt
Key Details
Sold Price $898,000
Property Type Townhouse
Sub Type Townhouse
Listing Status Sold
Purchase Type For Sale
Square Footage 1,694 sqft
Price per Sqft $530
Subdivision Champlain Heights
MLS Listing ID R2811489
Sold Date 10/27/23
Style 3 Storey
Bedrooms 4
Full Baths 2
Half Baths 1
Maintenance Fees $378
Abv Grd Liv Area 536
Total Fin. Sqft 1694
Rental Info Pets Allowed w/Rest.,Rentals Allowed
Year Built 1981
Annual Tax Amount $1,971
Tax Year 2023
Property Description
ABSOLUTELY STUNNING! This SHINY and Impeccable FULLY renovated three-level 4 BEDROOM, 2.5 BATHROOM townhouse located in the heart of the Champlain Heights. This 1700 sqft BRIGHT home has a long list of updates and some of these include new flooring, paint, kitchen and bathroom cabinets/quartz countertops, new LED lighting, new LED Mirror in Bathroom, new blinds, new patio deck, and an amazing LG appliance package. Front and Backyard revitalized with new landscaping. Massive private NEW deck and fenced yard backing onto Red Alder Trail and led you to Everett Crowley Park, extremely peaceful location! Walking distance to bus, schools & rec. centre. A MUST SEE!
Location
Province BC
Community Champlain Heights
Area Vancouver East
Zoning CD-1
Rooms
Basement None
Kitchen 1
Interior
Interior Features ClthWsh/Dryr/Frdg/Stve/DW
Heating Baseboard, Electric
Fireplaces Number 1
Fireplaces Type Wood
Heat Source Baseboard, Electric
Exterior
Exterior Feature Balcony(s), Balcny(s) Patio(s) Dck(s), Fenced Yard
Garage Spaces 1.0
Amenities Available In Suite Laundry
View Y/N Yes
View GREENBELT
Roof Type Asphalt,Torch-On
Total Parking Spaces 1
Building
Faces East
Story 3
Foundation Concrete Perimeter
Sewer City/Municipal
Water City/Municipal
Structure Type Frame - Wood
Others
Restrictions Pets Allowed w/Rest.,Rentals Allowed
Tax ID 005-704-782
Energy Description Baseboard,Electric
Pets Allowed 2
Read Less
Want to know what your home might be worth? Contact us for a FREE valuation!

Our team is ready to help you sell your home for the highest possible price ASAP
Bought with Oakwyn Realty Ltd.





