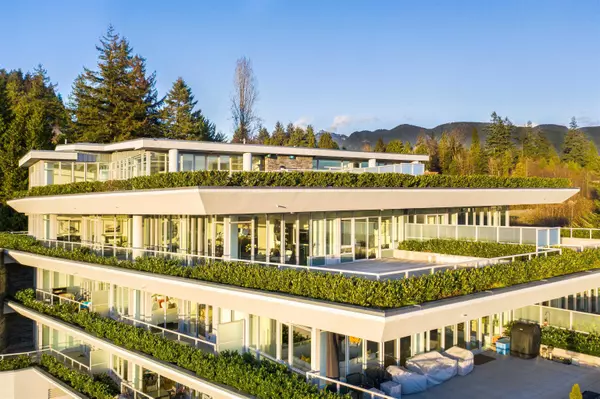$3,650,000
$3,799,900
3.9%For more information regarding the value of a property, please contact us for a free consultation.
768 ARTHUR ERICKSON PL #603 West Vancouver, BC V7T 0B6
2 Beds
3 Baths
1,945 SqFt
Key Details
Sold Price $3,650,000
Property Type Condo
Sub Type Apartment/Condo
Listing Status Sold
Purchase Type For Sale
Square Footage 1,945 sqft
Price per Sqft $1,876
Subdivision Park Royal
MLS Listing ID R2732333
Sold Date 06/28/23
Style Corner Unit,Upper Unit
Bedrooms 2
Full Baths 3
Maintenance Fees $1,259
Abv Grd Liv Area 1,945
Total Fin. Sqft 1945
Rental Info Pets Allowed,Rentals Allowed
Year Built 2019
Annual Tax Amount $8,464
Tax Year 2020
Property Description
Presenting the Sub-Penthouse at Evelyn''s Forest Edge 4, by the award winning Onni Group. West Vancouver''s ultimate in luxury and discerning living. This South facing two bedroom & den dream home is open-plan with 1,945 sqft of interior living space & over 1,400sqft of balconies. Gorgeous wide plank oak hardwood flooring flows throughout the suite, and the kitchen features a Sub-Zero fridge/freezer and Miele cooking facilities. The master bedroom offers a luxurious en-suite with marble counter tops and a walk-in closet. Additional interior features include air conditioning a full size washer/dryer, Savant Home Tech system, automated lighting and sound control with built-in speakers, secure parking and more.
Location
Province BC
Community Park Royal
Area West Vancouver
Zoning RES
Rooms
Basement None
Kitchen 1
Interior
Interior Features Air Conditioning, ClthWsh/Dryr/Frdg/Stve/DW, Disposal - Waste, Drapes/Window Coverings, Garage Door Opener, Microwave, Range Top, Smoke Alarm, Sprinkler - Fire
Heating Forced Air, Mixed
Heat Source Forced Air, Mixed
Exterior
Exterior Feature Balcony(s)
Garage Spaces 2.0
Amenities Available Bike Room, Elevator, Exercise Centre, Garden, Sauna/Steam Room, Storage
View Y/N Yes
View City & Lions Gate Bridge
Roof Type Other
Total Parking Spaces 2
Building
Story 1
Foundation Concrete Block
Sewer City/Municipal
Water City/Municipal
Locker Yes
Structure Type Concrete
Others
Restrictions Pets Allowed,Rentals Allowed
Tax ID 030-728-797
Energy Description Forced Air,Mixed
Read Less
Want to know what your home might be worth? Contact us for a FREE valuation!

Our team is ready to help you sell your home for the highest possible price ASAP
Bought with Bellevue Realty Group





