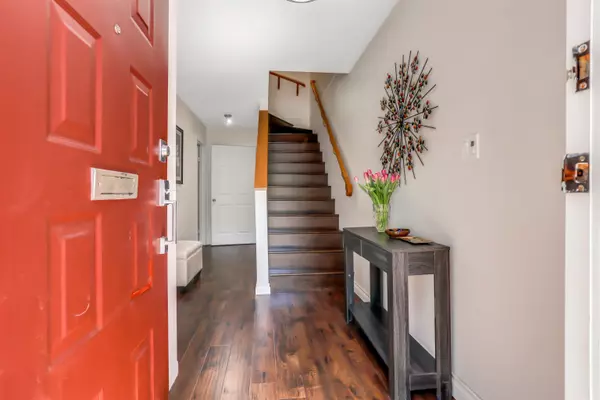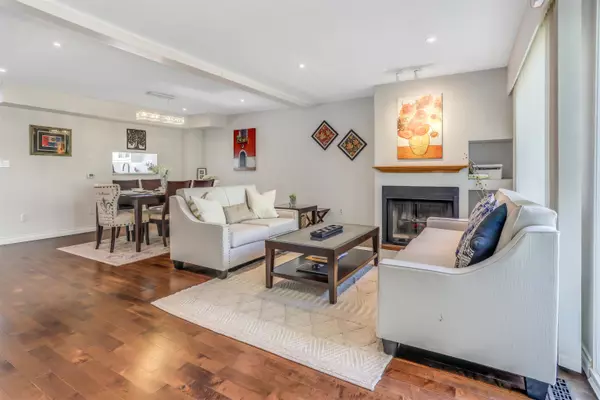$1,148,000
$998,500
15.0%For more information regarding the value of a property, please contact us for a free consultation.
8185 FOREST GROVE DR Burnaby, BC V5A 4H5
3 Beds
3 Baths
1,953 SqFt
Key Details
Sold Price $1,148,000
Property Type Townhouse
Sub Type Townhouse
Listing Status Sold
Purchase Type For Sale
Square Footage 1,953 sqft
Price per Sqft $587
Subdivision Forest Hills Bn
MLS Listing ID R2773441
Sold Date 05/08/23
Style 3 Storey
Bedrooms 3
Full Baths 2
Half Baths 1
Maintenance Fees $435
Abv Grd Liv Area 693
Total Fin. Sqft 1953
Rental Info Pets Allowed w/Rest.
Year Built 1985
Annual Tax Amount $2,371
Tax Year 2022
Property Description
The perfect home that you have been waiting for! Welcome to Wembley Estates, a unique 28-unit townhome complex, tucked away from the hustle and bustle, in desirable Forest Grove neighbourhood. This unit is tastefully renovated with a contemporary style kitchen, modern bathrooms, vibrant hardwood flooring on the main floor, newer LED puck lights, all new glass windows and sliding doors. The unit features a generous-sized rec room on the ground level with skylights, mud/laundry room with ample space for your storage. This unit comes with a single car garage and one reserved parking in the strata. Located in an ideal location to raise your family with schools, buses, skytrain, tennis courts, SFU, and easy access to Highway 1. OPEN HOUSE: May 5th, 6pm-8pm & May 7th, 2pm-5pm.
Location
Province BC
Community Forest Hills Bn
Area Burnaby North
Zoning RM-1
Rooms
Basement None
Kitchen 1
Interior
Interior Features ClthWsh/Dryr/Frdg/Stve/DW
Heating Forced Air
Fireplaces Number 1
Fireplaces Type Wood
Heat Source Forced Air
Exterior
Exterior Feature Balcny(s) Patio(s) Dck(s)
Garage Spaces 1.0
Amenities Available In Suite Laundry
View Y/N No
Roof Type Wood
Total Parking Spaces 2
Building
Story 3
Foundation Concrete Perimeter
Sewer City/Municipal
Water City/Municipal
Structure Type Frame - Wood
Others
Restrictions Pets Allowed w/Rest.
Tax ID 000-889-326
Energy Description Forced Air
Read Less
Want to know what your home might be worth? Contact us for a FREE valuation!

Our team is ready to help you sell your home for the highest possible price ASAP
Bought with Royal Pacific Realty Corp.





