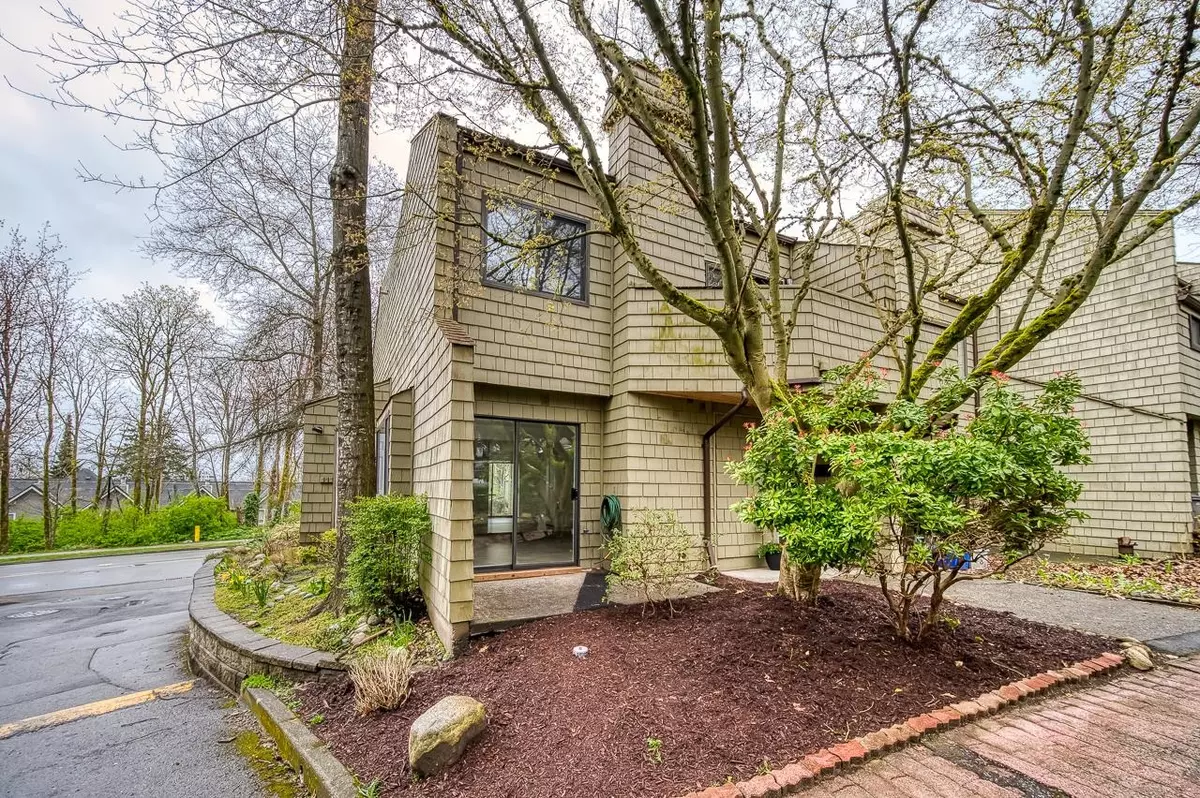$890,000
$848,900
4.8%For more information regarding the value of a property, please contact us for a free consultation.
8111 EXPLORERS WALK Vancouver, BC V5S 4A9
3 Beds
3 Baths
1,571 SqFt
Key Details
Sold Price $890,000
Property Type Townhouse
Sub Type Townhouse
Listing Status Sold
Purchase Type For Sale
Square Footage 1,571 sqft
Price per Sqft $566
Subdivision Champlain Heights
MLS Listing ID R2769664
Sold Date 04/25/23
Style 2 Storey,End Unit
Bedrooms 3
Full Baths 2
Half Baths 1
Maintenance Fees $378
Abv Grd Liv Area 740
Total Fin. Sqft 1571
Rental Info Pets Allowed w/Rest.,Rentals Allowed
Year Built 1980
Annual Tax Amount $1,909
Tax Year 2022
Property Description
SHINY NEW! There''s nothing to do but move into this fully renovated and re-designed 3 BEDROOM, 2.5 bathroom, 2 level townhome located in the heart of the Champlain Heights. The home boasts new flooring, paint, lighting, kitchen and bathroom cabinets, all new appliances, and most windows and doors. This 1550 square foot END UNIT has a family friendly floor plan with combined Living and dining room and spacious family room and kitchen. The upper floor offers huge primary bedroom with walk-in closet, full bath and flex space. 2 more bedrooms & full bath complete the upper floor. Fully fenced South facing yard for outdoor entertaining. Pet friendly complex and minutes '' walk to transit, parks and schools.
Location
Province BC
Community Champlain Heights
Area Vancouver East
Building/Complex Name CARTIER PLACE
Zoning RES
Rooms
Basement None
Kitchen 1
Interior
Interior Features ClthWsh/Dryr/Frdg/Stve/DW, Drapes/Window Coverings
Heating Electric
Fireplaces Number 1
Fireplaces Type Wood
Heat Source Electric
Exterior
Exterior Feature Balcony(s), Fenced Yard
Garage Spaces 1.0
Amenities Available In Suite Laundry
Roof Type Asphalt,Torch-On
Total Parking Spaces 1
Building
Story 2
Foundation Concrete Slab
Sewer City/Municipal
Water City/Municipal
Structure Type Frame - Wood
Others
Restrictions Pets Allowed w/Rest.,Rentals Allowed
Tax ID 005-704-880
Energy Description Electric
Pets Allowed 2
Read Less
Want to know what your home might be worth? Contact us for a FREE valuation!

Our team is ready to help you sell your home for the highest possible price ASAP
Bought with Oakwyn Realty Ltd.





