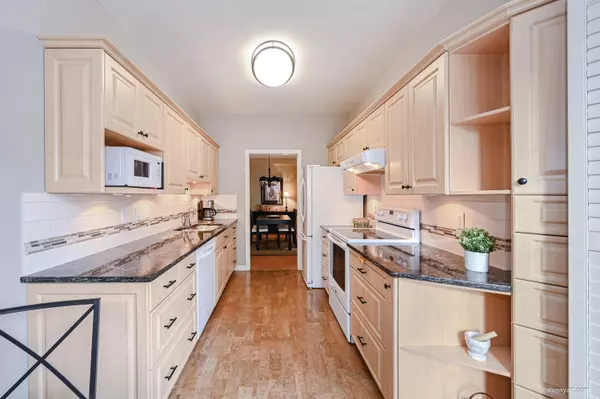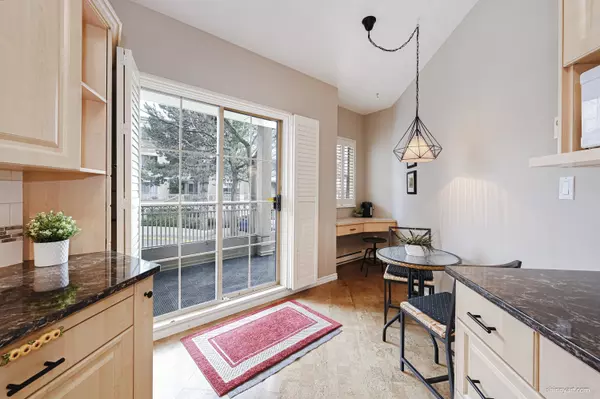$802,000
$738,900
8.5%For more information regarding the value of a property, please contact us for a free consultation.
8580 GENERAL CURRIE RD #118 Richmond, BC V6Y 3V5
2 Beds
2 Baths
1,367 SqFt
Key Details
Sold Price $802,000
Property Type Condo
Sub Type Apartment/Condo
Listing Status Sold
Purchase Type For Sale
Square Footage 1,367 sqft
Price per Sqft $586
Subdivision Brighouse South
MLS Listing ID R2764384
Sold Date 04/16/23
Style 1 Storey,Upper Unit
Bedrooms 2
Full Baths 2
Maintenance Fees $611
Abv Grd Liv Area 1,367
Total Fin. Sqft 1367
Rental Info Age Restrictions,Pets Allowed w/Rest.,Rentals Allwd w/Restrctns
Year Built 1991
Annual Tax Amount $1,779
Tax Year 2022
Property Description
Don''t miss this lovely, spacious home located ABOVE the lobby level ie 2nd level. Well maintained, shows like a display home. This coveted floor plan allows for house-sized furniture, lots of storage space, large laundry room (may be possible to add an extra fridge or freezer!), spacious master bedroom, 2 vanity sinks and soaker tub with separate walk in shower in masterbath, a bright kitchen & nook, and a 108 sqft south balcony. Crown moldings, a gas fireplace, Hunter Douglas window coverings, faux wood shutters in kitchen, and 9ft high ceilings add an air of elegance to this home. EXTRA long parking stall. Adult oriented living at it''s best here at Queen''s Gate, with extensive amenities: an impressive lounge room, pub, indoor pool, hot tub, gym, workshop, bicycle storage & guest suites.
Location
Province BC
Community Brighouse South
Area Richmond
Building/Complex Name QUEEN'S GATE
Zoning RAM1
Rooms
Basement None
Kitchen 1
Interior
Interior Features Clothes Dryer, Clothes Washer, Dishwasher, Drapes/Window Coverings, Range Top, Refrigerator, Stove
Heating Baseboard, Electric
Fireplaces Number 1
Fireplaces Type Gas - Natural
Heat Source Baseboard, Electric
Exterior
Exterior Feature Balcony(s)
Garage Spaces 1.0
Amenities Available Bike Room, Club House, Elevator, Exercise Centre, Garden, In Suite Laundry, Pool; Indoor, Recreation Center, Storage
Roof Type Torch-On
Total Parking Spaces 1
Building
Story 1
Foundation Concrete Perimeter
Sewer City/Municipal
Water City/Municipal
Locker Yes
Structure Type Frame - Wood
Others
Restrictions Age Restrictions,Pets Allowed w/Rest.,Rentals Allwd w/Restrctns
Tax ID 017-526-787
Energy Description Baseboard,Electric
Pets Allowed 1
Read Less
Want to know what your home might be worth? Contact us for a FREE valuation!

Our team is ready to help you sell your home for the highest possible price ASAP
Bought with RE/MAX Westcoast





