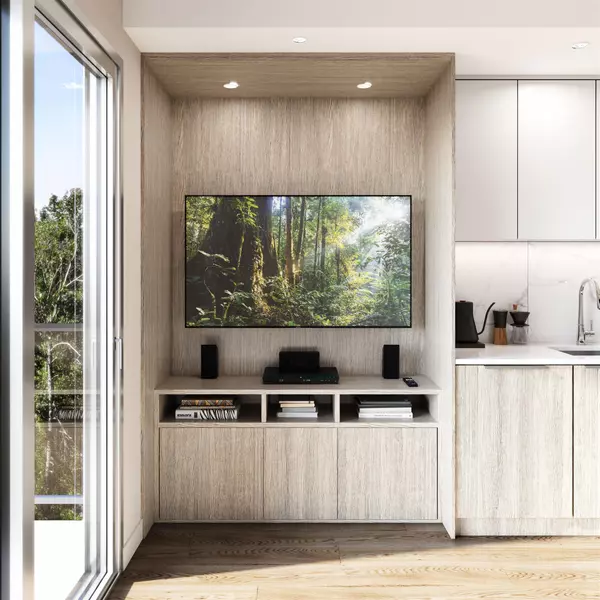$529,900
$529,900
For more information regarding the value of a property, please contact us for a free consultation.
154 JAMES RD #517 Port Moody, BC V0V 0V0
1 Bath
421 SqFt
Key Details
Sold Price $529,900
Property Type Condo
Sub Type Apartment/Condo
Listing Status Sold
Purchase Type For Sale
Square Footage 421 sqft
Price per Sqft $1,258
Subdivision Port Moody Centre
MLS Listing ID R2752311
Sold Date 04/10/23
Style Inside Unit
Full Baths 1
Maintenance Fees $205
Abv Grd Liv Area 421
Total Fin. Sqft 421
Rental Info Pets Allowed w/Rest.,Rentals Allwd w/Restrctns
Tax Year 2022
Property Description
5% PURCHASER CREDIT! Welcome to Sitka House: A boutique midrise in Port Moody offering innovative space saving living options. This home offers 9ft ceilings in main living areas, luxury vinyl flooring, stylish integrated kitchen appliances, quartz countertops & a marble porcelain backsplash, for enduring beauty throughout. Perks include a private outdoor patio & 1 bike locker. Amenities – rooftop patio, fitness centre, yoga studio, lounge, co-work space & a pet wash station. 15-min walk from everything an urbanite wants. A short walk to major bus routes, the Evergreen Skytrain & the West Coast Express. Open by appointment only.
Location
Province BC
Community Port Moody Centre
Area Port Moody
Building/Complex Name Sitka House
Zoning CD-87
Rooms
Basement None
Kitchen 1
Interior
Interior Features Air Conditioning, ClthWsh/Dryr/Frdg/Stve/DW, Drapes/Window Coverings, Garage Door Opener, Sprinkler - Fire
Heating Forced Air
Heat Source Forced Air
Exterior
Exterior Feature Balcny(s) Patio(s) Dck(s)
Amenities Available Air Cond./Central, Bike Room, Exercise Centre, In Suite Laundry
Roof Type Torch-On
Building
Story 1
Foundation Concrete Perimeter
Sewer City/Municipal
Water City/Municipal
Locker Yes
Structure Type Frame - Wood
Others
Restrictions Pets Allowed w/Rest.,Rentals Allwd w/Restrctns
Tax ID 300-004-794
Energy Description Forced Air
Read Less
Want to know what your home might be worth? Contact us for a FREE valuation!

Our team is ready to help you sell your home for the highest possible price ASAP
Bought with Royal LePage Sterling Realty





