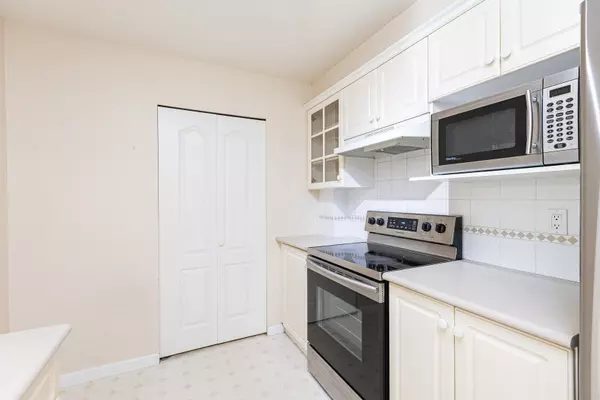$666,000
$599,800
11.0%For more information regarding the value of a property, please contact us for a free consultation.
5900 DOVER CRES #208 Richmond, BC V7C 5R4
2 Beds
2 Baths
925 SqFt
Key Details
Sold Price $666,000
Property Type Condo
Sub Type Apartment/Condo
Listing Status Sold
Purchase Type For Sale
Square Footage 925 sqft
Price per Sqft $720
Subdivision Riverdale Ri
MLS Listing ID R2738033
Sold Date 01/25/23
Style 1 Storey,Inside Unit
Bedrooms 2
Full Baths 2
Maintenance Fees $462
Abv Grd Liv Area 925
Total Fin. Sqft 925
Rental Info Pets Allowed,Rentals Allwd w/Restrctns
Year Built 1995
Annual Tax Amount $1,891
Tax Year 2021
Property Description
Prime location at Richmond Riverdale area, 2bed 2 bath apartment "The Hamptons" complex with great maintain . Bright south exposure living room and balcony with garden like park views. Comes with under building 2 tandem parking stalls, ,bike room, recreation room. Electrical baseboard and a gas firplace at living room. Excellent location steps to the dyke, Dover Park, Oval and shopping center. Minutes to Richmond centre, airport. Close to Blair Elementary & Burnett Secondary. Act fast, won''t last! Open House Canceled, AO SR Jan.30
Location
Province BC
Community Riverdale Ri
Area Richmond
Zoning CD26
Rooms
Basement None
Kitchen 1
Interior
Interior Features ClthWsh/Dryr/Frdg/Stve/DW
Heating Baseboard, Electric
Fireplaces Number 1
Fireplaces Type Gas - Natural
Heat Source Baseboard, Electric
Exterior
Exterior Feature Balcony(s)
Garage Spaces 2.0
Amenities Available Bike Room, In Suite Laundry, Recreation Center
View Y/N Yes
View GREENFIELD
Roof Type Metal
Total Parking Spaces 2
Building
Faces South
Story 1
Foundation Concrete Perimeter
Sewer City/Municipal
Water City/Municipal
Structure Type Frame - Wood
Others
Restrictions Pets Allowed,Rentals Allwd w/Restrctns
Tax ID 023-063-823
Energy Description Baseboard,Electric
Pets Allowed 1
Read Less
Want to know what your home might be worth? Contact us for a FREE valuation!

Our team is ready to help you sell your home for the highest possible price ASAP
Bought with RE/MAX Crest Realty





