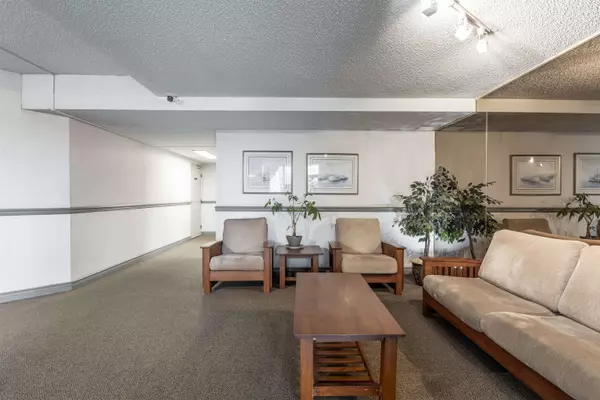$450,000
$488,000
7.8%For more information regarding the value of a property, please contact us for a free consultation.
7631 STEVESTON HWY #303 Richmond, BC V7A 4L7
3 Beds
2 Baths
1,194 SqFt
Key Details
Sold Price $450,000
Property Type Condo
Sub Type Apartment/Condo
Listing Status Sold
Purchase Type For Sale
Square Footage 1,194 sqft
Price per Sqft $376
Subdivision Broadmoor
MLS Listing ID R2748132
Sold Date 01/25/23
Style 1 Storey,Upper Unit
Bedrooms 3
Full Baths 1
Half Baths 1
Maintenance Fees $565
Abv Grd Liv Area 1,194
Total Fin. Sqft 1194
Rental Info Age Restrictions,Pets Not Allowed,Rentals Not Allowed
Year Built 1974
Annual Tax Amount $1,415
Tax Year 2021
Property Description
A spacious 3 bed (2+ den)/2 bath home in a well looked after, adult-oriented community. Layout allows for privacy & defined living spaces, ample size for furniture you wont have to downsize from. Full width balcony, incld'd heat, South windows for bright interiors, & cozy wood-burning fireplace are standout features. Building is currently age restricted 19+, well maintained & feat. amenities: storage, shared laundry, elevator, massive, quiet court-yard garden oasis w/ park-like lawns, outdoor pool w/ clubhouse. 1 parking & locker incld, addt'l parking & RV spots available for rent. Roof, elevator upgraded. Laundry is currently in suite however pls enquire w/ your agent re detail. Location can't be beat – close to Steveston Waterfront, South Arm Rec & Ironwood Plaza. Perfect for downsizers!
Location
Province BC
Community Broadmoor
Area Richmond
Building/Complex Name ADMIRAL'S WALK
Zoning RAL1
Rooms
Basement None
Kitchen 1
Interior
Interior Features ClthWsh/Dryr/Frdg/Stve/DW
Heating Electric
Fireplaces Number 1
Fireplaces Type Wood
Heat Source Electric
Exterior
Exterior Feature Balcony(s), Balcny(s) Patio(s) Dck(s)
Garage Spaces 1.0
Amenities Available Club House, Elevator, Garden, In Suite Laundry, Pool; Outdoor, Shared Laundry, Storage
View Y/N Yes
View City
Roof Type Other
Total Parking Spaces 1
Building
Faces South
Story 1
Foundation Concrete Slab
Water City/Municipal
Locker Yes
Structure Type Frame - Wood
Others
Senior Community 19+
Restrictions Age Restrictions,Pets Not Allowed,Rentals Not Allowed
Tax ID 001-276-956
Energy Description Electric
Read Less
Want to know what your home might be worth? Contact us for a FREE valuation!

Our team is ready to help you sell your home for the highest possible price ASAP
Bought with Macdonald Realty Westmar





