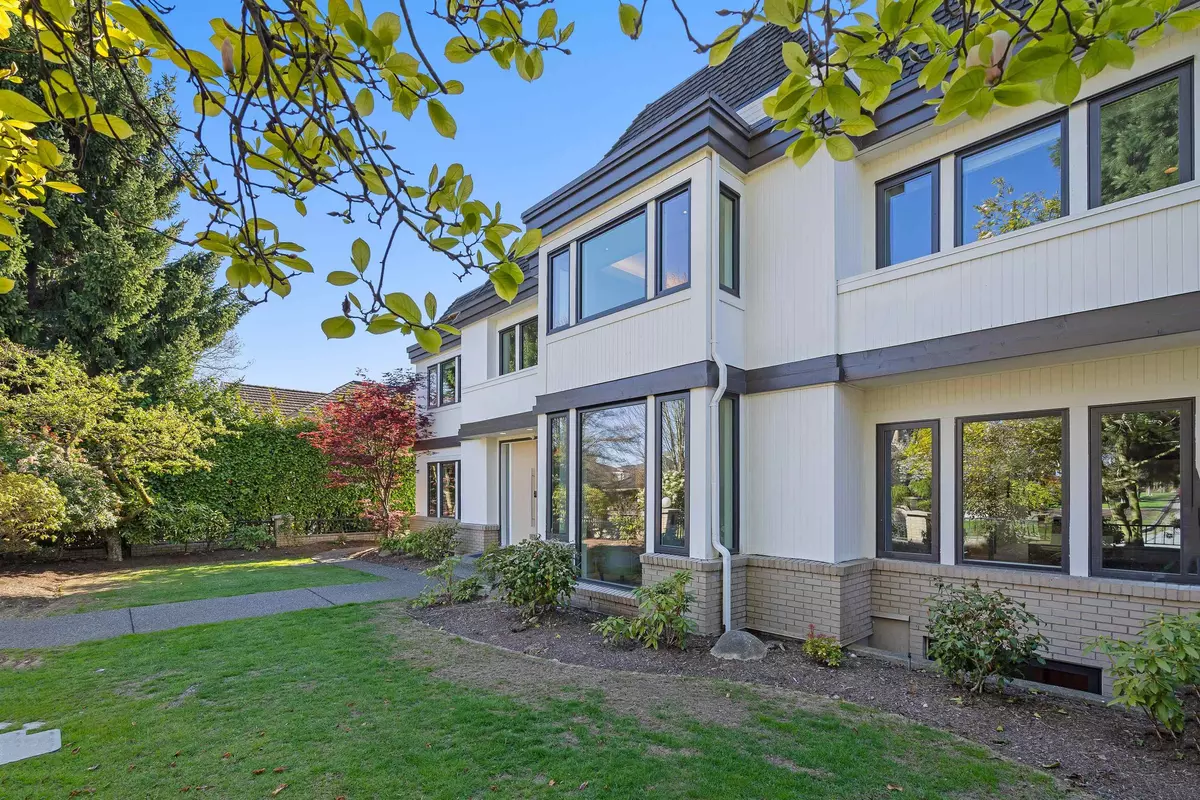$4,510,000
$4,599,980
2.0%For more information regarding the value of a property, please contact us for a free consultation.
6711 OSLER ST Vancouver, BC V6P 4C2
7 Beds
6 Baths
5,334 SqFt
Key Details
Sold Price $4,510,000
Property Type Single Family Home
Sub Type House/Single Family
Listing Status Sold
Purchase Type For Sale
Square Footage 5,334 sqft
Price per Sqft $845
Subdivision South Granville
MLS Listing ID R2872611
Sold Date 04/23/24
Style 2 Storey w/Bsmt.
Bedrooms 7
Full Baths 5
Half Baths 1
Abv Grd Liv Area 2,010
Total Fin. Sqft 5334
Year Built 1991
Annual Tax Amount $15,187
Tax Year 2023
Lot Size 8,964 Sqft
Acres 0.21
Property Description
This stunning home in South Granville features a basement decked out with a hot tub, sauna, wet bar, and theatre room. With 19-foot ceilings in the foyer and living room, it feels spacious and airy. Recent updates include new windows, carpets, paint, new washer/dryer, and some of the appliances. It''s in a great school catchment area with Churchill Secondary and Osler Elementary nearby. Upstairs, there are four bedrooms including two master suites, all with radiant floor heating. Plus, it''s just a short drive to the Skytrain station, Oakridge shopping center, Langara College, golf club, etc. Perfect for luxury living with convenience in mind! listing video : https://youtu.be/VcWTVd6zUuo?si=yF0qCK_tr6PzKPzN
Location
Province BC
Community South Granville
Area Vancouver West
Zoning RS-1
Rooms
Basement Full, Fully Finished
Kitchen 1
Interior
Interior Features ClthWsh/Dryr/Frdg/Stve/DW, Drapes/Window Coverings, Garage Door Opener, Smoke Alarm
Heating Radiant
Fireplaces Number 2
Fireplaces Type Natural Gas
Heat Source Radiant
Exterior
Exterior Feature Balcny(s) Patio(s) Dck(s), Fenced Yard
Parking Features Garage; Triple
Garage Spaces 3.0
Amenities Available Sauna/Steam Room, Swirlpool/Hot Tub
Roof Type Asphalt
Lot Frontage 73.0
Lot Depth 122.8
Total Parking Spaces 3
Building
Story 3
Foundation Concrete Perimeter
Sewer City/Municipal
Water City/Municipal
Structure Type Frame - Wood
Others
Tax ID 010-911-537
Energy Description Radiant
Read Less
Want to know what your home might be worth? Contact us for a FREE valuation!

Our team is ready to help you sell your home for the highest possible price ASAP
Bought with Non Member / No Agency





