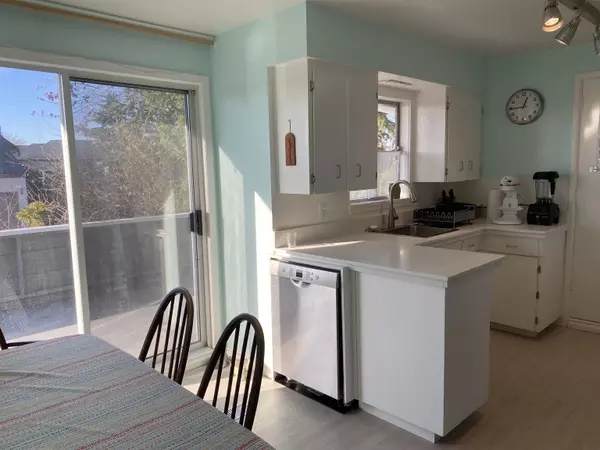$1,700,000
$1,799,000
5.5%For more information regarding the value of a property, please contact us for a free consultation.
8960 FAIRDELL PL Richmond, BC V7C 3Y3
4 Beds
3 Baths
2,435 SqFt
Key Details
Sold Price $1,700,000
Property Type Single Family Home
Sub Type House/Single Family
Listing Status Sold
Purchase Type For Sale
Square Footage 2,435 sqft
Price per Sqft $698
Subdivision Seafair
MLS Listing ID R2833466
Sold Date 04/02/24
Style 2 Storey
Bedrooms 4
Full Baths 2
Half Baths 1
Abv Grd Liv Area 1,281
Total Fin. Sqft 2435
Year Built 1965
Annual Tax Amount $5,286
Tax Year 2023
Lot Size 7,757 Sqft
Acres 0.18
Property Description
Bright and spacious 2 level home in desirable Seafair area! Beautifully maintained and updated over the years by the current owner. Featuring 3 bdr up and 1 bdr down with a separate entrance. 2 huge sundecks to enjoy sunny western exposure. Lovely hardwood floors on the main level. All the principal rooms are generous size. New kitchen (2021). Hot water tank and furnace (2020). Excellent location in a quiet cul-de-sac with mature wraparound cedar hedges for your privacy. Only steps from the West Dyke! Minutes to Seafair shops, Steveston Village and restaurants. Gilmore Elementary, Hugh Boyd Secondary catchment schools. Unique shape of the lot (approx. 7757 sq ft) with extra width allows many options for building in the future. Currently tenanted.View with 24 h notice on Mon&Sat
Location
Province BC
Community Seafair
Area Richmond
Zoning RS1/E
Rooms
Basement None
Kitchen 1
Interior
Interior Features Dishwasher, Drapes/Window Coverings, Fireplace Insert, Refrigerator, Stove
Heating Electric, Natural Gas
Fireplaces Number 2
Fireplaces Type Natural Gas
Heat Source Electric, Natural Gas
Exterior
Exterior Feature Patio(s) & Deck(s), Sundeck(s)
Parking Features Carport; Single, Garage; Single
Garage Spaces 2.0
Garage Description 25'4 X 11'9
Amenities Available Garden
View Y/N No
Roof Type Torch-On
Total Parking Spaces 3
Building
Story 2
Foundation Concrete Perimeter
Sewer City/Municipal
Water City/Municipal
Structure Type Frame - Wood
Others
Tax ID 004-151-267
Energy Description Electric,Natural Gas
Read Less
Want to know what your home might be worth? Contact us for a FREE valuation!

Our team is ready to help you sell your home for the highest possible price ASAP
Bought with Sutton Group - 1st West Realty





