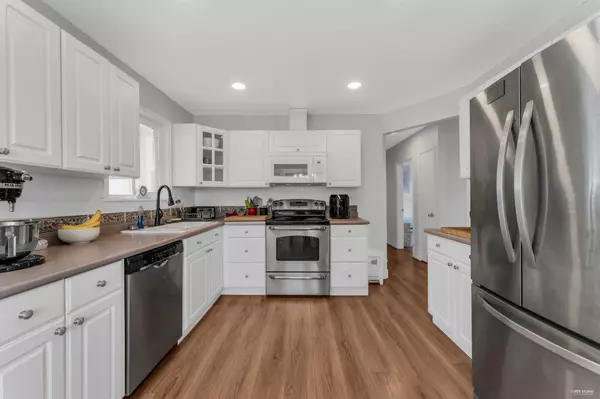$1,985,000
$2,099,900
5.5%For more information regarding the value of a property, please contact us for a free consultation.
1168 ADDERLEY ST North Vancouver, BC V7L 1T3
4 Beds
4 Baths
2,604 SqFt
Key Details
Sold Price $1,985,000
Property Type Single Family Home
Sub Type House/Single Family
Listing Status Sold
Purchase Type For Sale
Square Footage 2,604 sqft
Price per Sqft $762
Subdivision Calverhall
MLS Listing ID R2887756
Sold Date 06/16/24
Style 2 Storey
Bedrooms 4
Full Baths 3
Half Baths 1
Abv Grd Liv Area 1,227
Total Fin. Sqft 2604
Year Built 1956
Annual Tax Amount $7,456
Tax Year 2023
Lot Size 7,000 Sqft
Acres 0.16
Property Description
Wonderful family home located in the heart of North Vancouver. Loads of updates such as newer windows, appliances, & laminate floors, Interior and exterior walls repainted, etc! Lots of love & care were provided to this home! Great outdoor space of 451 sq.ft of front & back patio are entertainer's dream. Spacious living room with bay window & cozy fireplace. French door leads to a south facing deck with view of harbour. Both two bdrms upstairs have ensuites. Down features a spacious 2-bdrm mortgage helper with own laundry and is registered with District of N.V. This 50x140 lot is a gardener's dream with fruit trees, private deck. Bonus includes finished 215 sq. ft. free standing building(studio), bright with own heat and French glass doors. O/H Sat, June 22, 2-4pm.
Location
Province BC
Community Calverhall
Area North Vancouver
Zoning RSKL
Rooms
Basement Fully Finished
Kitchen 2
Interior
Interior Features ClthWsh/Dryr/Frdg/Stve/DW, Smoke Alarm
Heating Forced Air
Fireplaces Number 1
Fireplaces Type Wood
Heat Source Forced Air
Exterior
Exterior Feature Balcny(s) Patio(s) Dck(s)
Parking Features Carport; Single
Garage Spaces 1.0
View Y/N Yes
View South East Partial Harbour
Roof Type Asphalt
Lot Frontage 50.0
Lot Depth 140.0
Total Parking Spaces 3
Building
Story 2
Foundation Concrete Perimeter
Sewer City/Municipal
Water City/Municipal
Structure Type Frame - Wood
Others
Tax ID 004-583-329
Energy Description Forced Air
Read Less
Want to know what your home might be worth? Contact us for a FREE valuation!

Our team is ready to help you sell your home for the highest possible price ASAP
Bought with Stilhavn Real Estate Services





