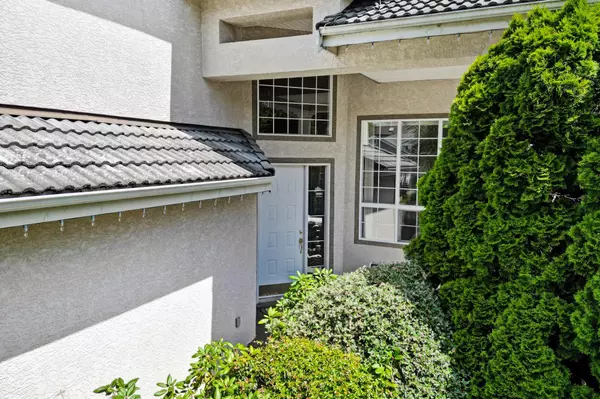Bought with Sutton Premier Realty
$1,699,900
For more information regarding the value of a property, please contact us for a free consultation.
8316 169a ST Surrey, BC V4N 4V1
4 Beds
3 Baths
2,541 SqFt
Key Details
Property Type Single Family Home
Sub Type Single Family Residence
Listing Status Sold
Purchase Type For Sale
Square Footage 2,541 sqft
Price per Sqft $657
Subdivision Silver Ridge
MLS Listing ID R2898130
Sold Date 06/25/24
Bedrooms 4
Full Baths 2
HOA Y/N No
Year Built 1997
Lot Size 6,098 Sqft
Property Sub-Type Single Family Residence
Property Description
First time on the market!! Excellent quiet location for this Parklane built family sized home offers spacious bright wide-open plan, 2 storey ceilings, loads of attention to drywall detail throughout. White kitchen w/ large island, pantry, adjoining eating area & family room w/ sliders to private fenced yard, large patio, BBQ gas hookup & 11x8 storage shed w/power. Double split staircase to upstairs; 4 generous bedrooms, master is XL w/ big walk-in closet & ensuite boasts jetted tub, sep shower & water closet. Downstairs is awaiting your finishing ideas, r/i plumbing, windows & private entrance. BONUS TRIPLE garage & extra wide driveway for loads of parking. Short walk to elementary school, park, rec centre, shopping, hwy. & future skytrain close by. You won't be disappointed!
Location
Province BC
Community Fleetwood Tynehead
Area Surrey
Zoning CD
Rooms
Kitchen 1
Interior
Interior Features Pantry, Central Vacuum, Vaulted Ceiling(s)
Heating Forced Air
Flooring Mixed
Fireplaces Number 2
Fireplaces Type Gas
Window Features Window Coverings
Appliance Washer/Dryer, Dishwasher, Refrigerator, Cooktop
Exterior
Exterior Feature Private Yard
Garage Spaces 3.0
Fence Fenced
Utilities Available Electricity Connected, Natural Gas Connected, Water Connected
View Y/N No
Roof Type Tile
Porch Patio
Total Parking Spaces 9
Garage true
Building
Lot Description Central Location, Cul-De-Sac, Near Golf Course, Private, Recreation Nearby
Story 2
Foundation Concrete Perimeter
Sewer Community, Sanitary Sewer
Water Public
Others
Ownership Freehold NonStrata
Security Features Security System
Read Less
Want to know what your home might be worth? Contact us for a FREE valuation!

Our team is ready to help you sell your home for the highest possible price ASAP







