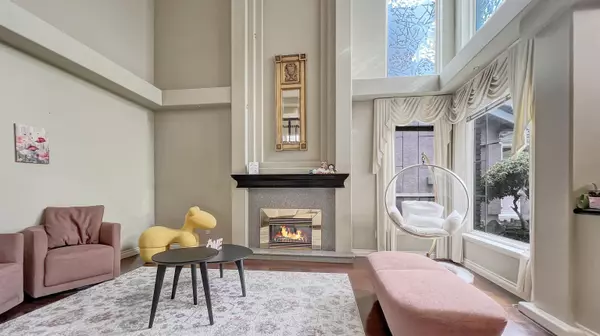$2,688,000
$2,699,000
0.4%For more information regarding the value of a property, please contact us for a free consultation.
5171 WOODWARDS RD Richmond, BC V7E 1G9
6 Beds
4 Baths
3,656 SqFt
Key Details
Sold Price $2,688,000
Property Type Single Family Home
Sub Type House/Single Family
Listing Status Sold
Purchase Type For Sale
Square Footage 3,656 sqft
Price per Sqft $735
Subdivision Lackner
MLS Listing ID R2855077
Sold Date 03/20/24
Style 2 Storey
Bedrooms 6
Full Baths 3
Half Baths 1
Abv Grd Liv Area 2,014
Total Fin. Sqft 3656
Year Built 1994
Annual Tax Amount $7,421
Tax Year 2023
Lot Size 6,645 Sqft
Acres 0.15
Property Description
Rare opportunity to own in the most desirable Lackner neighbourhood. Well maintain 2 level excellent layout SOUTH FACING family home on a grand 6,645sqft lot with spacious 3,656sqft of living space. 5 large bedrooms & 4 full baths. Office is big enough for the 6th bedroom. Bedroom on Main floor. Features includes: radiant heating through out the whole house, grand high ceiling living & dining room with a WOK Kitchen! Upgrades in 2010 include all new renovated bathrooms, new paint, new flooring, Wainscoting Paneling wall in the family room, and a new hot water tank. Best schools across the street: Jessie Wowk & Richmond Christian Elementary. Showings priority to booked appointments.
Location
Province BC
Community Lackner
Area Richmond
Zoning RS1
Rooms
Other Rooms Office
Basement None
Kitchen 1
Separate Den/Office Y
Interior
Interior Features ClthWsh/Dryr/Frdg/Stve/DW, Garage Door Opener, Security System, Smoke Alarm, Storage Shed, Vaulted Ceiling, Wine Cooler
Heating Natural Gas
Fireplaces Number 2
Fireplaces Type Other
Heat Source Natural Gas
Exterior
Exterior Feature Balcny(s) Patio(s) Dck(s)
Parking Features Add. Parking Avail., Garage; Double
Garage Spaces 2.0
Amenities Available Garden, In Suite Laundry, Storage
View Y/N Yes
View Park and School Playground
Roof Type Tile - Concrete
Lot Frontage 45.0
Lot Depth 150.0
Total Parking Spaces 2
Building
Story 2
Sewer City/Municipal
Water City/Municipal
Structure Type Frame - Wood
Others
Tax ID 017-977-720
Ownership Freehold NonStrata
Energy Description Natural Gas
Read Less
Want to know what your home might be worth? Contact us for a FREE valuation!

Our team is ready to help you sell your home for the highest possible price ASAP

Bought with Times Realty Ltd.





