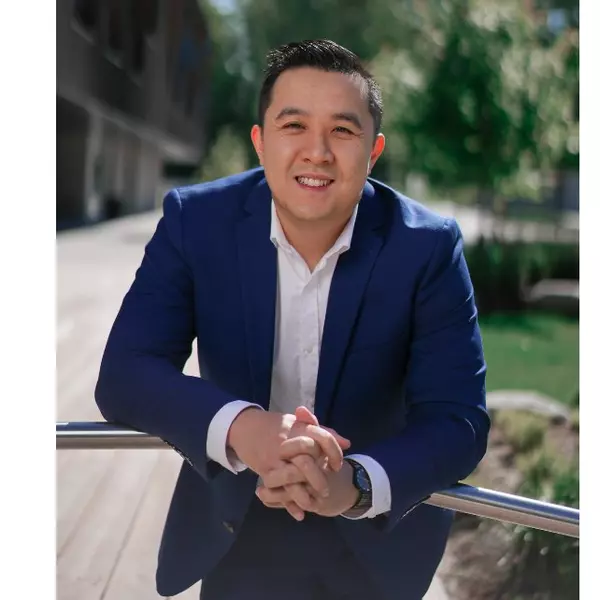$3,650,000
$3,988,000
8.5%For more information regarding the value of a property, please contact us for a free consultation.
6833 PEARSON WAY #1101 Richmond, BC V7C 0C9
3 Beds
4 Baths
2,754 SqFt
Key Details
Sold Price $3,650,000
Property Type Condo
Sub Type Apartment/Condo
Listing Status Sold
Purchase Type For Sale
Square Footage 2,754 sqft
Price per Sqft $1,325
Subdivision Brighouse
MLS Listing ID R2847058
Sold Date 02/26/24
Style Corner Unit,Penthouse
Bedrooms 3
Full Baths 3
Half Baths 1
Maintenance Fees $2,204
Abv Grd Liv Area 1,786
Total Fin. Sqft 2754
Rental Info 100
Year Built 2023
Tax Year 2023
Property Sub-Type Apartment/Condo
Property Description
Luxurious & prestigious waterfront community rare penthouse@ Hollybridge River Green in Richmond. This gorgeous 3 bedroom 2754 sq./ft interior living space and 2600 sq.ft exterior outdoor Terrace with incredible Water & Mountain view. Interior featuring with luxury Italian kitchen cabinets, high-end counter-tops, Miele appliances, private elevator, Air Conditioning/Central Heating, floor to ceiling windows, hardwood floor. Exclusive 2-car private garage plus 1 additional parking stalls. The 5 stars luxury hotel style amenities - Over 20,000 Sq.ft incudes green Space and Water garden, indoor swimming pool, sauna/steam room, fitness center, Yoga dance room, Club Room, Music Room, Study room. Private shuttle bus to City Center. Steps to river dyke, Oval, T&T and restaurants. A must see!!
Location
Province BC
Community Brighouse
Area Richmond
Building/Complex Name Hollybridge At River Green
Zoning /
Rooms
Other Rooms Primary Bedroom
Basement None
Kitchen 2
Separate Den/Office N
Interior
Interior Features Air Conditioning, ClthWsh/Dryr/Frdg/Stve/DW, Garage Door Opener, Heat Recov. Vent., Microwave, Pantry, Smoke Alarm, Sprinkler - Fire, Wine Cooler
Heating Heat Pump
Fireplaces Type None
Heat Source Heat Pump
Exterior
Exterior Feature Balcny(s) Patio(s) Dck(s)
Parking Features Garage; Underground
Garage Spaces 3.0
Amenities Available Air Cond./Central, Club House, Elevator, Exercise Centre, Playground, Pool; Indoor, Recreation Center, Sauna/Steam Room, Swirlpool/Hot Tub, Concierge
View Y/N Yes
View Fraser River
Roof Type Other
Total Parking Spaces 3
Building
Faces Northwest
Story 2
Sewer City/Municipal
Water City/Municipal
Locker No
Unit Floor 1101
Structure Type Concrete
Others
Restrictions Pets Allowed w/Rest.,Rentals Allwd w/Restrctns
Tax ID 031-923-364
Ownership Freehold Strata
Energy Description Heat Pump
Pets Allowed 2
Read Less
Want to know what your home might be worth? Contact us for a FREE valuation!

Our team is ready to help you sell your home for the highest possible price ASAP

Bought with Amex Broadway West Realty





