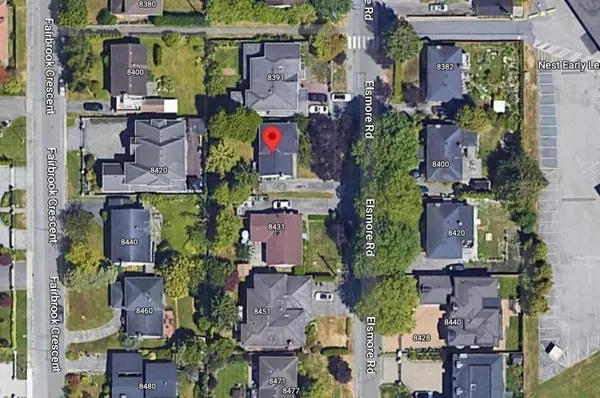$1,750,000
$1,798,000
2.7%For more information regarding the value of a property, please contact us for a free consultation.
8411 ELSMORE RD Richmond, BC V7C 2A2
3 Beds
1 Bath
1,593 SqFt
Key Details
Sold Price $1,750,000
Property Type Single Family Home
Sub Type House/Single Family
Listing Status Sold
Purchase Type For Sale
Square Footage 1,593 sqft
Price per Sqft $1,098
Subdivision Seafair
MLS Listing ID R2833910
Sold Date 12/13/23
Style Split Entry
Bedrooms 3
Full Baths 1
Construction Status Old Timer
Abv Grd Liv Area 1,047
Total Fin. Sqft 1593
Annual Tax Amount $5,070
Tax Year 2023
Lot Size 7,030 Sqft
Acres 0.16
Property Description
RENOVATE or BUILD YOUR DREAM HOME in West Richmond''s most desirable sub-division. This home is in original condition and is ready for your renovation ideas. Nestled in the quiet Seafair neighborhood, this home is situated on an East - West facing level 66x106.5 rectangular lot, in a neighborhood surrounded with plenty of new homes. Walking distance to Dixon Elementary, Hugh Boyd Secondary, West Richmond Community Centre, Seafair Shopping Centre & pristine dyke trails. Great Opportunity for Builders to build in one of the most desired neighborhood for new homes.
Location
Province BC
Community Seafair
Area Richmond
Building/Complex Name SEAFAIR - WEST RICHMOND
Zoning MF
Rooms
Other Rooms Living Room
Basement None
Kitchen 1
Separate Den/Office N
Interior
Interior Features ClthWsh/Dryr/Frdg/Stve/DW
Heating Mixed
Fireplaces Number 1
Fireplaces Type Wood
Heat Source Mixed
Exterior
Exterior Feature None
Parking Features Other
Garage Spaces 2.0
Roof Type Asphalt
Lot Frontage 66.0
Lot Depth 106.5
Total Parking Spaces 2
Building
Story 3
Sewer City/Municipal
Water City/Municipal
Structure Type Concrete Frame
Construction Status Old Timer
Others
Tax ID 007-530-137
Ownership Freehold NonStrata
Energy Description Mixed
Read Less
Want to know what your home might be worth? Contact us for a FREE valuation!

Our team is ready to help you sell your home for the highest possible price ASAP

Bought with YPA Your Property Agent




