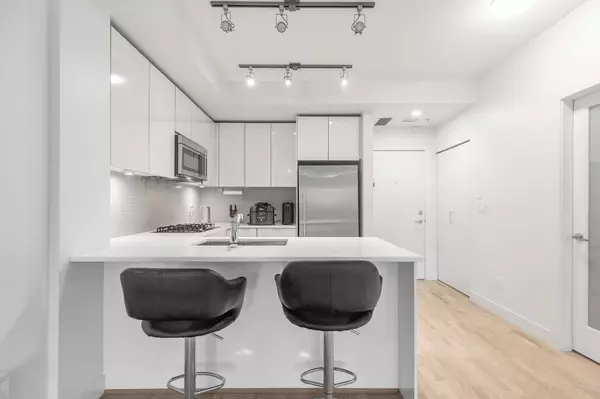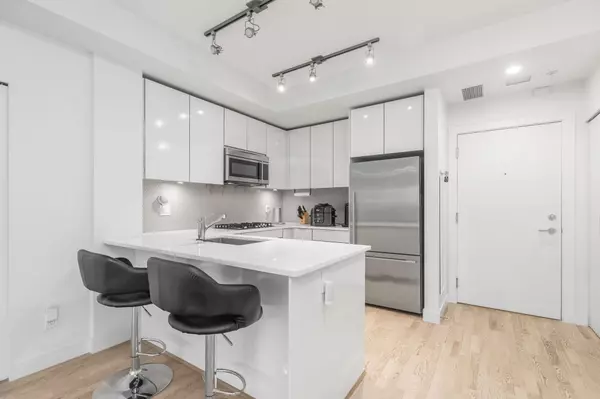$715,000
$699,000
2.3%For more information regarding the value of a property, please contact us for a free consultation.
10011 RIVER DR #207 Richmond, BC V6X 0N2
2 Beds
2 Baths
935 SqFt
Key Details
Sold Price $715,000
Property Type Condo
Sub Type Apartment/Condo
Listing Status Sold
Purchase Type For Sale
Square Footage 935 sqft
Price per Sqft $764
Subdivision Bridgeport Ri
MLS Listing ID R2829892
Sold Date 11/07/23
Style 1 Storey
Bedrooms 2
Full Baths 2
Maintenance Fees $671
Abv Grd Liv Area 935
Total Fin. Sqft 935
Year Built 2015
Annual Tax Amount $2,060
Tax Year 2023
Property Description
Welcome to Richmond''s top master-planned riverfront community at Parc Riviera! Bright and spacious, this amazing 3 bed & 2 bath 935 sf home features a functional layout and open floor plan, 9 ft ceilings, air conditioning, geothermal heating, hardwood floors, and large windows, letting in lots of natural light. Chef''s kitchen is perfect for entertaining and features s/s appliances, quartz countertops, and gas stove. Amenities include club house, fitness centre, indoor pool, hot tub, and sauna. Steps to riverfront dyke, parks, skytrain and transit. 5 minutes to Oak street bridge, Costco, 10 minutes to YVR Airport, 15 minute walk to Bridgeport Canada Line Skytrain. 2 secured parking spaces included. Call now for your private viewing!
Location
Province BC
Community Bridgeport Ri
Area Richmond
Zoning RES
Rooms
Basement None
Kitchen 1
Separate Den/Office Y
Interior
Interior Features Air Conditioning, ClthWsh/Dryr/Frdg/Stve/DW, Drapes/Window Coverings, Garage Door Opener, Microwave, Smoke Alarm, Sprinkler - Fire
Heating Geothermal
Heat Source Geothermal
Exterior
Exterior Feature Balcony(s)
Parking Features Garage Underbuilding
Garage Spaces 2.0
Amenities Available Air Cond./Central, Club House, Elevator, Exercise Centre, Garden, In Suite Laundry, Playground, Pool; Indoor, Recreation Center
Roof Type Asphalt
Total Parking Spaces 2
Building
Story 1
Sewer City/Municipal
Water City/Municipal
Locker No
Unit Floor 207
Structure Type Frame - Wood
Others
Restrictions Pets Allowed w/Rest.,Rentals Allowed
Tax ID 029-744-814
Ownership Freehold Strata
Energy Description Geothermal
Read Less
Want to know what your home might be worth? Contact us for a FREE valuation!

Our team is ready to help you sell your home for the highest possible price ASAP

Bought with RE/MAX Westcoast





