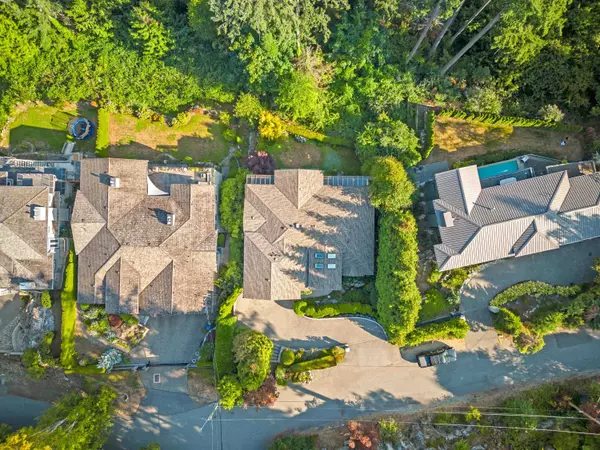$4,330,000
$4,598,000
5.8%For more information regarding the value of a property, please contact us for a free consultation.
3950 BAYRIDGE CT West Vancouver, BC V7V 3K3
6 Beds
7 Baths
6,092 SqFt
Key Details
Sold Price $4,330,000
Property Type Single Family Home
Sub Type House/Single Family
Listing Status Sold
Purchase Type For Sale
Square Footage 6,092 sqft
Price per Sqft $710
Subdivision Bayridge
MLS Listing ID R2817148
Sold Date 10/15/23
Style 3 Storey
Bedrooms 6
Full Baths 6
Half Baths 1
Abv Grd Liv Area 2,798
Total Fin. Sqft 6092
Year Built 2012
Annual Tax Amount $15,320
Tax Year 2022
Lot Size 0.330 Acres
Acres 0.33
Property Description
Custom Built Home by G.D. Nielsen Developments. 3 storey, 6 bed, 7 bath + lots of natural light. Located on a quiet cul-de-sac, and offers large living areas for both family time and entertaining guests. Gourmet kitchen, top-of-the-line appliances, granite countertops, and a large island. Home features a movie theatre, many closet spaces, wine rack, spacious office and recreation room, and massive amounts of storage space. 4 bed on the main floor are all ensuites + 2 bed on ground floor. Master bed has spa-like ensuite + his & her walk in closets. Enjoy south-facing ocean views + BBQ area in covered + heated patio area. Nearby is Rockridge Sec., Caulfield Elem. + Cypress Park Prim. + Sandy Cove Park, Stearman Beach.
Location
Province BC
Community Bayridge
Area West Vancouver
Zoning RS3
Rooms
Other Rooms Primary Bedroom
Basement Fully Finished
Kitchen 1
Separate Den/Office N
Interior
Interior Features ClthWsh/Dryr/Frdg/Stve/DW, Security System, Sprinkler - Inground, Vacuum - Built In, Vaulted Ceiling, Wet Bar, Wine Cooler
Heating Hot Water, Natural Gas, Radiant
Fireplaces Number 2
Fireplaces Type Natural Gas
Heat Source Hot Water, Natural Gas, Radiant
Exterior
Exterior Feature Balcny(s) Patio(s) Dck(s), Fenced Yard
Parking Features Garage; Double
Garage Spaces 2.0
Amenities Available Guest Suite, In Suite Laundry, Storage
View Y/N Yes
View OCEAN VIEWS
Roof Type Wood
Lot Frontage 81.9
Lot Depth 187.05
Total Parking Spaces 4
Building
Story 3
Water City/Municipal
Structure Type Frame - Wood
Others
Tax ID 009-128-344
Ownership Freehold NonStrata
Energy Description Hot Water,Natural Gas,Radiant
Read Less
Want to know what your home might be worth? Contact us for a FREE valuation!

Our team is ready to help you sell your home for the highest possible price ASAP

Bought with Macdonald Realty





