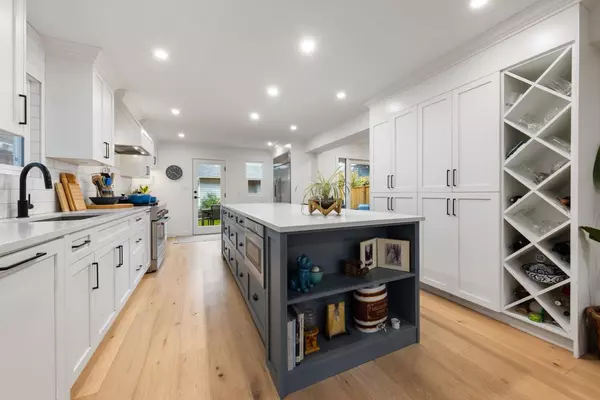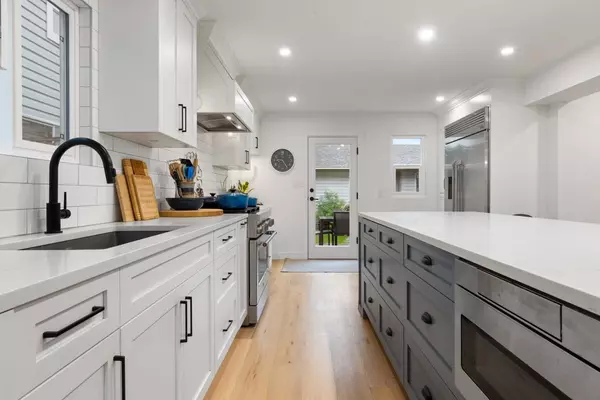$1,950,000
$1,999,000
2.5%For more information regarding the value of a property, please contact us for a free consultation.
3900 BROADWAY ST Richmond, BC V7E 2Y2
3 Beds
3 Baths
2,084 SqFt
Key Details
Sold Price $1,950,000
Property Type Single Family Home
Sub Type House/Single Family
Listing Status Sold
Purchase Type For Sale
Square Footage 2,084 sqft
Price per Sqft $935
Subdivision Steveston Village
MLS Listing ID R2826163
Sold Date 10/22/23
Style 2 Storey
Bedrooms 3
Full Baths 3
Abv Grd Liv Area 1,090
Total Fin. Sqft 2084
Year Built 1988
Annual Tax Amount $4,904
Tax Year 2023
Lot Size 3,960 Sqft
Acres 0.09
Property Description
Gorgeous, completely renovated down to the studs (2021) 3 bedroom, 3 bathroom family home in Steveston Village. Everything is new inside - wide plank oak floors; beautifully crafted, open concept kitchen with solid wood, custom cabinets, gas range & an expansive island perfect for gathering; the welcoming living room with a window seat & cozy gas fireplace & the spacious dining/family room with french doors out to the sunny, landscaped backyard & hot tub. Upstairs are 3 bedrooms, including a spacious primary suite with a luxurious ensuite, walk-in closet & balcony. Meticulous attention to detail throughout - air conditioning, central vacuum, closet organizers, heated bathroom floors, new fireplace, new windows, hot & cold exterior water taps, exterior gas lines for. OPEN Sat Oct 21 2-4 pm
Location
Province BC
Community Steveston Village
Area Richmond
Building/Complex Name Steveston Village
Zoning RS1/A
Rooms
Other Rooms Primary Bedroom
Basement None
Kitchen 1
Separate Den/Office N
Interior
Interior Features ClthWsh/Dryr/Frdg/Stve/DW, Drapes/Window Coverings, Hot Tub Spa/Swirlpool, Microwave, Vacuum - Built In
Heating Forced Air, Natural Gas
Fireplaces Number 1
Fireplaces Type Natural Gas
Heat Source Forced Air, Natural Gas
Exterior
Exterior Feature Balcny(s) Patio(s) Dck(s), Fenced Yard
Parking Features Add. Parking Avail., Garage; Double, RV Parking Avail.
Garage Spaces 2.0
Amenities Available Air Cond./Central, In Suite Laundry, Swirlpool/Hot Tub
View Y/N No
Roof Type Asphalt
Lot Frontage 33.0
Lot Depth 120.0
Total Parking Spaces 5
Building
Story 2
Sewer City/Municipal
Water City/Municipal
Structure Type Frame - Wood
Others
Tax ID 008-229-848
Ownership Freehold NonStrata
Energy Description Forced Air,Natural Gas
Read Less
Want to know what your home might be worth? Contact us for a FREE valuation!

Our team is ready to help you sell your home for the highest possible price ASAP

Bought with Grand Central Realty





