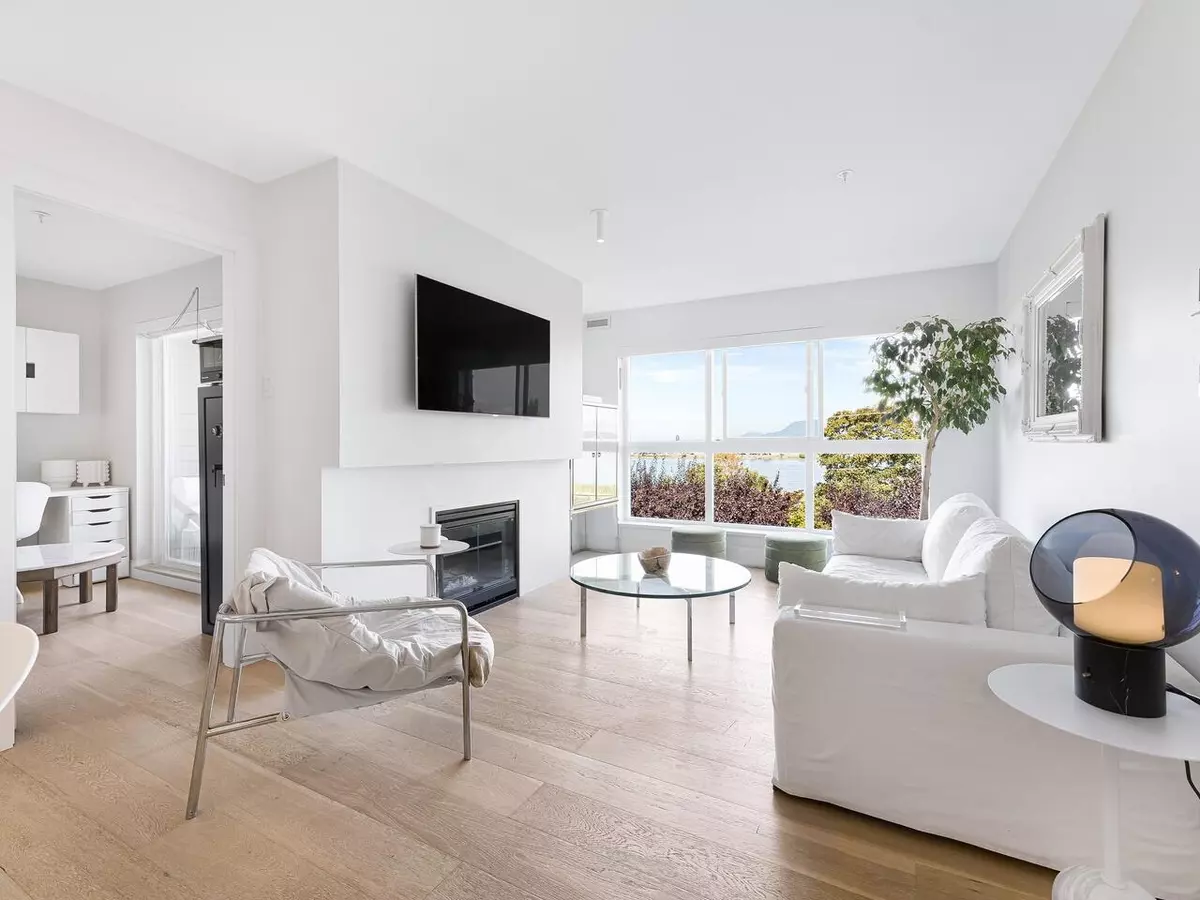$760,000
$768,000
1.0%For more information regarding the value of a property, please contact us for a free consultation.
5500 LYNAS LN #318 Richmond, BC V7C 5R5
2 Beds
2 Baths
947 SqFt
Key Details
Sold Price $760,000
Property Type Condo
Sub Type Apartment/Condo
Listing Status Sold
Purchase Type For Sale
Square Footage 947 sqft
Price per Sqft $802
Subdivision Riverdale Ri
MLS Listing ID R2813827
Sold Date 10/07/23
Style 1 Storey,Upper Unit
Bedrooms 2
Full Baths 2
Maintenance Fees $508
Abv Grd Liv Area 947
Total Fin. Sqft 947
Rental Info 100
Year Built 1995
Annual Tax Amount $1,915
Tax Year 2023
Property Description
A RARE GEM! WATER VIEW & FULLY RENOVATED 2 bed, 2 bath suite at worry-free ''The Hamptons''. Full exterior update & rainscreen 2011 (windows, balconies, roof, siding). Full interior designer renovation w/ permits 2016. Open concept kitchen feat. quartz counters w/ waterfall edge, undermount lighting, SS appliances, newly installed quartz backsplash. Living room feat. cozy gas FP and stunning views of Fraser River. Generous sized bedrooms and fully reno''d bathrooms w/ designer tile & Grohe faucets. Eng Oak HW flooring, LED lighting, updated electric baseboards, & solid core doors throughout. 2 Pets allowed, Rentals allowed, Bike storage available, 2 (tandem) parking, + visitor parking. Steps to Dover Park, Tennis Court, Olympic Oval, Terra Nova Shops & more!
Location
Province BC
Community Riverdale Ri
Area Richmond
Building/Complex Name THE HAMPTONS
Zoning ZLR9
Rooms
Other Rooms Patio
Basement None
Kitchen 1
Separate Den/Office N
Interior
Interior Features ClthWsh/Dryr/Frdg/Stve/DW, Microwave, Pantry, Smoke Alarm, Sprinkler - Fire
Heating Baseboard, Electric
Fireplaces Number 1
Fireplaces Type Gas - Natural
Heat Source Baseboard, Electric
Exterior
Exterior Feature Balcony(s)
Parking Features Garage Underbuilding, Tandem Parking, Visitor Parking
Garage Spaces 2.0
Amenities Available Bike Room, Elevator, In Suite Laundry, Recreation Center
View Y/N Yes
View FRASER RIVER
Roof Type Metal,Wood
Total Parking Spaces 2
Building
Faces North
Story 1
Sewer City/Municipal
Water City/Municipal
Locker No
Unit Floor 318
Structure Type Frame - Wood
Others
Restrictions Pets Allowed,Rentals Allowed
Tax ID 023-229-632
Ownership Freehold Strata
Energy Description Baseboard,Electric
Pets Allowed 2
Read Less
Want to know what your home might be worth? Contact us for a FREE valuation!

Our team is ready to help you sell your home for the highest possible price ASAP

Bought with RE/MAX Westcoast





