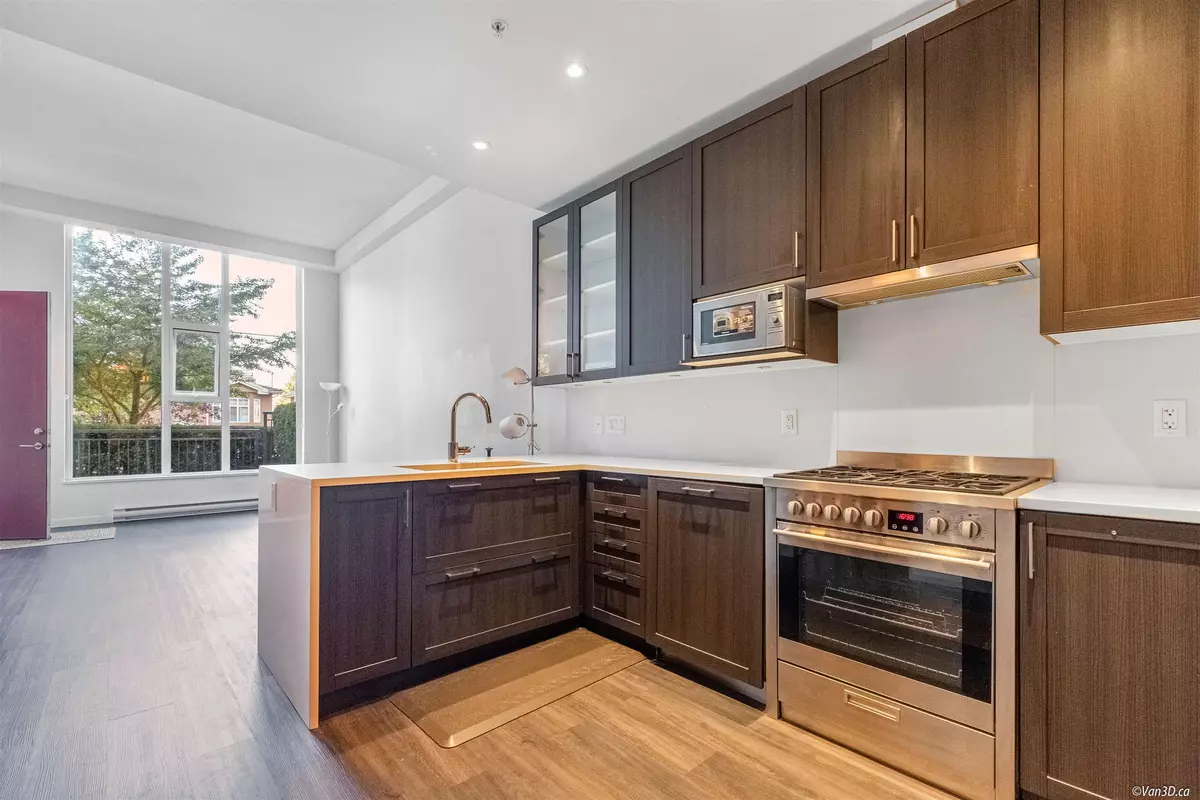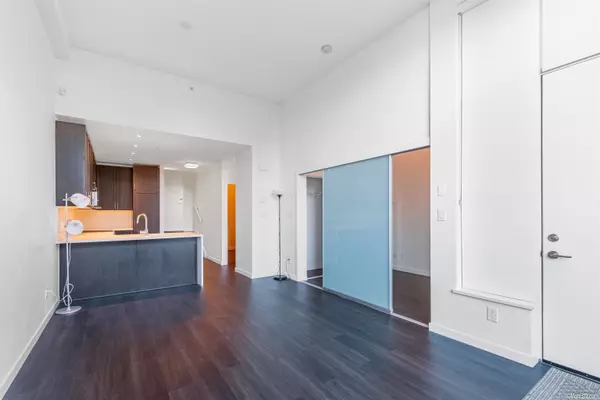$1,118,500
$1,149,000
2.7%For more information regarding the value of a property, please contact us for a free consultation.
5612 ORMIDALE ST Vancouver, BC V5R 4P9
3 Beds
3 Baths
1,298 SqFt
Key Details
Sold Price $1,118,500
Property Type Townhouse
Sub Type Townhouse
Listing Status Sold
Purchase Type For Sale
Square Footage 1,298 sqft
Price per Sqft $861
Subdivision Collingwood Ve
MLS Listing ID R2799978
Sold Date 08/21/23
Style 2 Storey
Bedrooms 3
Full Baths 2
Half Baths 1
Maintenance Fees $727
Abv Grd Liv Area 1,298
Total Fin. Sqft 1298
Year Built 2017
Annual Tax Amount $2,632
Tax Year 2022
Property Description
CONCRETE 3 bed+3 bath+den+flex townhouse at Wall Centre Central Park and 2 side-by-side parking located directly behind unit for convenient access. Main floor offers extra high 12 feet ceilings, a bedroom, mudroom, den, open concept layout, gas stove, hardwood flooring, tall floor to ceiling windows and large private outdoor patio w/ gas bib. . Upper floor features a flex room, two washrooms and 2 sizeable bedrooms with your own balcony off the primary bedroom. Located just 5 min walk to Central Park, 5 min drive to Metrotown and short walk to Skytrain, restaurants, shops, services and more! Easily one of the most convenient locations in Vancouver. Amenities include 60 ft indoor lap pool, hottub, exercise gym, 2 common roofdecks and meeting rooms.
Location
Province BC
Community Collingwood Ve
Area Vancouver East
Building/Complex Name Wall Centre Central Park
Zoning MF
Rooms
Other Rooms Den
Basement None
Kitchen 1
Separate Den/Office Y
Interior
Heating Baseboard, Electric
Heat Source Baseboard, Electric
Exterior
Exterior Feature Balcony(s), Patio(s)
Parking Features Garage; Underground
Garage Spaces 2.0
Amenities Available Bike Room, Club House, Elevator, Exercise Centre, Playground, Pool; Indoor, Swirlpool/Hot Tub
Roof Type Other
Total Parking Spaces 2
Building
Story 2
Water City/Municipal
Locker No
Structure Type Concrete
Others
Restrictions Pets Allowed,Rentals Allowed
Tax ID 030-007-259
Ownership Freehold Strata
Energy Description Baseboard,Electric
Read Less
Want to know what your home might be worth? Contact us for a FREE valuation!

Our team is ready to help you sell your home for the highest possible price ASAP

Bought with Heller Murch Realty





